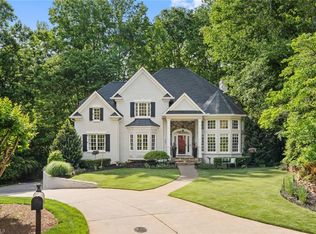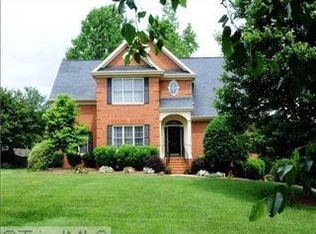Sold for $605,000 on 06/08/23
$605,000
301 Springwater Ct, Winston Salem, NC 27106
4beds
3,345sqft
Stick/Site Built, Residential, Single Family Residence
Built in 1995
0.34 Acres Lot
$679,500 Zestimate®
$--/sqft
$3,062 Estimated rent
Home value
$679,500
$639,000 - $720,000
$3,062/mo
Zestimate® history
Loading...
Owner options
Explore your selling options
What's special
This is the one you have been waiting for! With its bright and open floor plan plus the fantastic cook’s kitchen, 301 Springwater Ct. is an entertainer's dream. Cooking is fun again with the two, full-size convection ovens, new five-burner gas stove top and range hood, prep sink, spacious granite countertops and quality cherry cabinets. You will love the spacious main level primary BR suite with direct access to the back patio and the tastefully updated bath featuring a large three-spray, glass enclosed shower, custom cabinets, granite countertops and bidet. Working from home is easy in the gorgeous home office with lots of built-ins and privacy. Relax on the trellis-covered patio overlooking the beautifully landscaped backyard. Enjoy an early morning swim in the neighborhood pool. Ridgemere has an active social committee and organizes many fun events for the children. Please see floor plans in photos and take the 3D virtual tour. Don’t miss out, schedule your appointment today!
Zillow last checked: 8 hours ago
Listing updated: April 11, 2024 at 08:47am
Listed by:
Josh Loew 336-575-4828,
Leonard Ryden Burr Real Estate
Bought with:
Clare Fader, 255648
ERA Live Moore
Source: Triad MLS,MLS#: 1101058 Originating MLS: Winston-Salem
Originating MLS: Winston-Salem
Facts & features
Interior
Bedrooms & bathrooms
- Bedrooms: 4
- Bathrooms: 4
- Full bathrooms: 3
- 1/2 bathrooms: 1
- Main level bathrooms: 2
Primary bedroom
- Level: Main
- Dimensions: 14 x 20.42
Bedroom 2
- Level: Second
- Dimensions: 14 x 13
Bedroom 3
- Level: Second
- Dimensions: 14 x 13
Bedroom 4
- Level: Second
- Dimensions: 14.42 x 13
Bonus room
- Level: Other
- Dimensions: 22 x 17.5
Breakfast
- Level: Main
- Dimensions: 9.5 x 3
Dining room
- Level: Main
- Dimensions: 14 x 13
Kitchen
- Level: Main
- Dimensions: 20 x 15.5
Laundry
- Level: Main
- Dimensions: 8.33 x 5.58
Living room
- Level: Main
- Dimensions: 22.75 x 17.5
Office
- Level: Main
- Dimensions: 14 x 13
Heating
- Fireplace(s), Heat Pump, Electric, Natural Gas
Cooling
- Central Air
Appliances
- Included: Microwave, Oven, Convection Oven, Dishwasher, Disposal, Double Oven, Gas Cooktop, Range Hood, Gas Water Heater
- Laundry: Dryer Connection, Main Level, Washer Hookup
Features
- Built-in Features, Ceiling Fan(s), Dead Bolt(s), Kitchen Island, Pantry, See Remarks, Solid Surface Counter, Vaulted Ceiling(s)
- Flooring: Carpet, Tile, Wood
- Basement: Crawl Space
- Attic: Storage,Floored,Pull Down Stairs,Walk-In
- Number of fireplaces: 1
- Fireplace features: Gas Log, Living Room
Interior area
- Total structure area: 3,345
- Total interior livable area: 3,345 sqft
- Finished area above ground: 3,345
Property
Parking
- Total spaces: 2
- Parking features: Driveway, Garage, Paved, On Street, Garage Door Opener, Attached
- Attached garage spaces: 2
- Has uncovered spaces: Yes
Features
- Levels: Two
- Stories: 2
- Exterior features: Lighting, Sprinkler System
- Pool features: Community
Lot
- Size: 0.34 Acres
- Features: City Lot, Corner Lot, Cul-De-Sac, Subdivided, Not in Flood Zone, Subdivision
Details
- Parcel number: 6816292309
- Zoning: RS9
- Special conditions: Owner Sale
- Other equipment: Irrigation Equipment
Construction
Type & style
- Home type: SingleFamily
- Property subtype: Stick/Site Built, Residential, Single Family Residence
Materials
- Brick
Condition
- Year built: 1995
Utilities & green energy
- Sewer: Public Sewer
- Water: Public
Community & neighborhood
Security
- Security features: Security System, Carbon Monoxide Detector(s), Smoke Detector(s)
Location
- Region: Winston Salem
- Subdivision: Ridgemere
HOA & financial
HOA
- Has HOA: Yes
- HOA fee: $750 annually
Other
Other facts
- Listing agreement: Exclusive Right To Sell
- Listing terms: Cash,Conventional
Price history
| Date | Event | Price |
|---|---|---|
| 6/8/2023 | Sold | $605,000+9% |
Source: | ||
| 4/10/2023 | Pending sale | $555,000 |
Source: | ||
| 4/5/2023 | Listed for sale | $555,000+58.6% |
Source: | ||
| 4/20/1999 | Sold | $350,000 |
Source: | ||
Public tax history
| Year | Property taxes | Tax assessment |
|---|---|---|
| 2025 | -- | $640,300 +50.1% |
| 2024 | $5,983 +4.8% | $426,500 |
| 2023 | $5,710 +1.9% | $426,500 |
Find assessor info on the county website
Neighborhood: Ridgemere
Nearby schools
GreatSchools rating
- 9/10Jefferson ElementaryGrades: PK-5Distance: 2 mi
- 6/10Jefferson MiddleGrades: 6-8Distance: 1.1 mi
- 4/10Mount Tabor HighGrades: 9-12Distance: 0.3 mi
Get a cash offer in 3 minutes
Find out how much your home could sell for in as little as 3 minutes with a no-obligation cash offer.
Estimated market value
$679,500
Get a cash offer in 3 minutes
Find out how much your home could sell for in as little as 3 minutes with a no-obligation cash offer.
Estimated market value
$679,500

