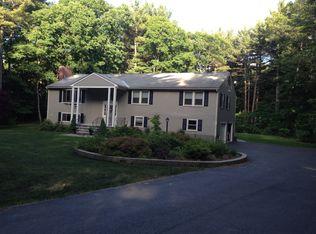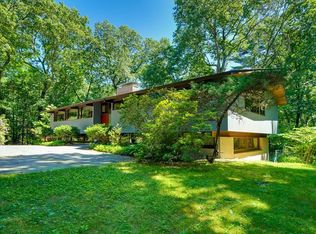Sold for $728,000 on 11/15/23
$728,000
301 Springs Rd, Bedford, MA 01730
4beds
1,890sqft
Single Family Residence
Built in 1968
0.92 Acres Lot
$1,529,900 Zestimate®
$385/sqft
$4,444 Estimated rent
Home value
$1,529,900
$1.30M - $1.82M
$4,444/mo
Zestimate® history
Loading...
Owner options
Explore your selling options
What's special
Multiple offers in hand...all offers due no later than 4pm on 10/24 (Tuesday). Attention Contractors, Builders & Rehabbers ...Welcome to this charming single family split entry located in the desirable town of Bedford, Massachusetts. This brick house offers 4 bedrooms, 2 bathrooms, hardwood floors and a spacious kitchen spread across 1890 square feet of living space. Situated on a generous .92-acre lot, there is plenty of room for outdoor activities and relaxation in the fenced back yard. This property provides an exceptional opportunity to put your skills to work and customize to your liking. With its prime location and endless potential, this home is ready to be transformed into the perfect oasis. Don't miss your chance to make this property your own! Purchaser responsible for removal of all (or most depending on when you see it) contents, personal properties and smoke/carbon inspections.
Zillow last checked: 8 hours ago
Listing updated: November 16, 2023 at 12:07pm
Listed by:
Debi Malone 781-929-2127,
LAER Realty Partners 978-251-8221
Bought with:
Elena Cristina Marchis
LAER Realty Partners
Source: MLS PIN,MLS#: 73172149
Facts & features
Interior
Bedrooms & bathrooms
- Bedrooms: 4
- Bathrooms: 3
- Full bathrooms: 2
- 1/2 bathrooms: 1
Primary bedroom
- Features: Bathroom - Full, Closet, Flooring - Hardwood
- Level: First
- Area: 187
- Dimensions: 17 x 11
Bedroom 2
- Features: Closet, Flooring - Hardwood
- Level: First
- Area: 117
- Dimensions: 13 x 9
Bedroom 3
- Features: Closet, Flooring - Hardwood
- Level: First
- Area: 140
- Dimensions: 14 x 10
Bedroom 4
- Level: First
- Area: 120
- Dimensions: 12 x 10
Bathroom 1
- Level: First
Dining room
- Features: Flooring - Hardwood
- Level: First
- Area: 143
- Dimensions: 13 x 11
Family room
- Level: Basement
- Area: 312
- Dimensions: 24 x 13
Kitchen
- Features: Flooring - Vinyl
- Level: First
- Area: 208
- Dimensions: 16 x 13
Living room
- Features: Flooring - Hardwood
- Level: First
- Area: 312
- Dimensions: 24 x 13
Office
- Level: Basement
- Area: 91
- Dimensions: 13 x 7
Heating
- Baseboard, Natural Gas
Cooling
- Central Air
Appliances
- Laundry: In Basement, Washer Hookup
Features
- Office
- Flooring: Concrete
- Basement: Full,Partially Finished,Walk-Out Access,Interior Entry,Garage Access,Concrete
- Number of fireplaces: 2
Interior area
- Total structure area: 1,890
- Total interior livable area: 1,890 sqft
Property
Parking
- Total spaces: 8
- Parking features: Under, Paved Drive, Off Street, Paved
- Attached garage spaces: 2
- Uncovered spaces: 6
Features
- Patio & porch: Porch, Screened
- Exterior features: Porch, Porch - Screened, Fenced Yard
- Fencing: Fenced
Lot
- Size: 0.92 Acres
- Features: Wooded
Details
- Additional structures: Workshop
- Parcel number: M:027 P:0065,350724
- Zoning: A
Construction
Type & style
- Home type: SingleFamily
- Architectural style: Split Entry
- Property subtype: Single Family Residence
Materials
- Foundation: Block
- Roof: Shingle
Condition
- Year built: 1968
Utilities & green energy
- Sewer: Public Sewer
- Water: Public
- Utilities for property: Washer Hookup
Community & neighborhood
Location
- Region: Bedford
Price history
| Date | Event | Price |
|---|---|---|
| 11/15/2023 | Sold | $728,000+19.4%$385/sqft |
Source: MLS PIN #73172149 Report a problem | ||
| 10/26/2023 | Contingent | $609,900$323/sqft |
Source: MLS PIN #73172149 Report a problem | ||
| 10/19/2023 | Listed for sale | $609,900$323/sqft |
Source: MLS PIN #73172149 Report a problem | ||
Public tax history
| Year | Property taxes | Tax assessment |
|---|---|---|
| 2025 | $9,327 +6.5% | $774,700 +5.1% |
| 2024 | $8,759 +2.1% | $737,300 +7.2% |
| 2023 | $8,582 -3.4% | $687,700 +5.1% |
Find assessor info on the county website
Neighborhood: 01730
Nearby schools
GreatSchools rating
- 8/10Lt Job Lane SchoolGrades: 3-5Distance: 0.5 mi
- 9/10John Glenn Middle SchoolGrades: 6-8Distance: 1.6 mi
- 10/10Bedford High SchoolGrades: 9-12Distance: 1.4 mi
Get a cash offer in 3 minutes
Find out how much your home could sell for in as little as 3 minutes with a no-obligation cash offer.
Estimated market value
$1,529,900
Get a cash offer in 3 minutes
Find out how much your home could sell for in as little as 3 minutes with a no-obligation cash offer.
Estimated market value
$1,529,900

