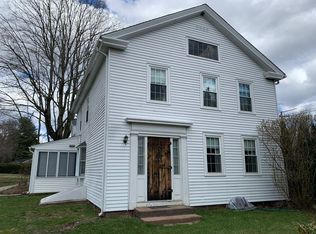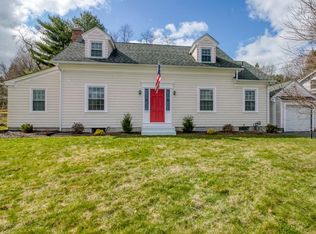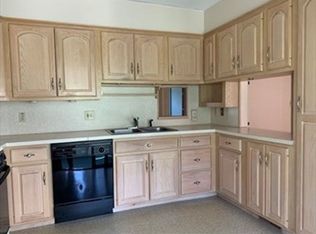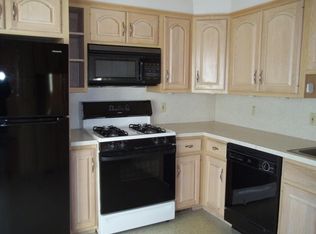Sold for $605,000
$605,000
301 Springfield St, Wilbraham, MA 01095
4beds
2,200sqft
Single Family Residence
Built in 2023
1.54 Acres Lot
$644,100 Zestimate®
$275/sqft
$-- Estimated rent
Home value
$644,100
$605,000 - $676,000
Not available
Zestimate® history
Loading...
Owner options
Explore your selling options
What's special
NEW CONSTRUCTION!!!! 7 Room, 4 Bedroom, 2 1/2 Bath, 2200 sq ft.colonial is sure to impress. You will be amazed by the quality and workmanship in this Brand New Home. This open and spacious floor plan boasts 9 ft ceilings, gas fireplace with mantle and hardwood floors throughout the entire 1st floor. White cabinets, black granite countertops, tile backsplash and stainless appliances. You will love this kitchen. Laundry is located on 1st floor for your convenience. Oak stairs lead you to your 4 generous bedrooms with more closet space than you need. All 4 bedrooms have hardwood floors. 2 full baths upstairs, each with granite countertops, sure make it easy getting ready on those busy days. Basement is wide open, just begging to be finished off. 2 Car garage and plenty of room in the driveway. Trex deck off rear slider to help you enjoy your private 1.5 acre yard.......Act now !!!. There is no substitute for Brand New!!
Zillow last checked: 8 hours ago
Listing updated: September 15, 2023 at 02:46pm
Listed by:
John D. Moltenbrey 413-427-5176,
Landmark, REALTORS® 413-525-4600
Bought with:
Wendy Birchall
Ayre Real Estate Co, Inc.
Source: MLS PIN,MLS#: 73144652
Facts & features
Interior
Bedrooms & bathrooms
- Bedrooms: 4
- Bathrooms: 3
- Full bathrooms: 2
- 1/2 bathrooms: 1
- Main level bathrooms: 1
Primary bedroom
- Features: Bathroom - Full, Bathroom - Double Vanity/Sink, Closet - Linen, Walk-In Closet(s), Flooring - Hardwood, Double Vanity
- Level: Second
Bedroom 2
- Features: Walk-In Closet(s), Flooring - Hardwood
- Level: Second
Bedroom 3
- Features: Walk-In Closet(s), Flooring - Hardwood
- Level: Second
Bedroom 4
- Features: Walk-In Closet(s), Flooring - Hardwood
- Level: Second
Primary bathroom
- Features: Yes
Bathroom 1
- Features: Bathroom - Half, Closet - Linen, Flooring - Stone/Ceramic Tile, Countertops - Stone/Granite/Solid, Countertops - Upgraded, Cabinets - Upgraded, Dryer Hookup - Electric, Dryer Hookup - Gas, Washer Hookup
- Level: Main,First
Bathroom 2
- Features: Bathroom - Full, Bathroom - Double Vanity/Sink, Bathroom - With Tub & Shower, Closet - Linen, Flooring - Stone/Ceramic Tile, Countertops - Stone/Granite/Solid, Countertops - Upgraded, Cabinets - Upgraded
- Level: Second
Bathroom 3
- Features: Bathroom - Full, Bathroom - Double Vanity/Sink, Bathroom - With Tub & Shower, Closet - Linen, Flooring - Stone/Ceramic Tile, Countertops - Stone/Granite/Solid, Countertops - Upgraded, Cabinets - Upgraded
- Level: Second
Dining room
- Features: Flooring - Hardwood, Deck - Exterior, Open Floorplan, Slider
- Level: First
Kitchen
- Features: Flooring - Hardwood, Pantry, Countertops - Stone/Granite/Solid, Countertops - Upgraded, Kitchen Island, Cabinets - Upgraded, Open Floorplan, Recessed Lighting, Stainless Steel Appliances
- Level: First
Living room
- Features: Flooring - Hardwood, Recessed Lighting
- Level: First
Heating
- Forced Air, Natural Gas
Cooling
- Central Air
Appliances
- Included: Gas Water Heater, Tankless Water Heater, Range, Dishwasher, Microwave, Refrigerator, Vacuum System - Rough-in, Plumbed For Ice Maker
- Laundry: Bathroom - Half, Linen Closet(s), Flooring - Stone/Ceramic Tile, Main Level, Electric Dryer Hookup, Gas Dryer Hookup, Washer Hookup, First Floor
Features
- Flooring: Tile, Hardwood
- Doors: Insulated Doors
- Windows: Insulated Windows, Screens
- Basement: Full,Interior Entry,Bulkhead,Concrete
- Number of fireplaces: 1
- Fireplace features: Living Room
Interior area
- Total structure area: 2,200
- Total interior livable area: 2,200 sqft
Property
Parking
- Total spaces: 8
- Parking features: Attached, Garage Door Opener, Paved Drive, Off Street, Paved
- Attached garage spaces: 2
- Uncovered spaces: 6
Features
- Patio & porch: Deck - Composite
- Exterior features: Deck - Composite, Rain Gutters, Screens
Lot
- Size: 1.54 Acres
- Features: Wooded
Details
- Parcel number: WILBM11050B136L4563
- Zoning: res
Construction
Type & style
- Home type: SingleFamily
- Architectural style: Colonial
- Property subtype: Single Family Residence
Materials
- Frame
- Foundation: Concrete Perimeter
- Roof: Shingle
Condition
- Year built: 2023
Utilities & green energy
- Electric: Circuit Breakers
- Sewer: Private Sewer
- Water: Public
- Utilities for property: for Gas Range, for Gas Oven, for Gas Dryer, Washer Hookup, Icemaker Connection
Green energy
- Energy efficient items: Thermostat
Community & neighborhood
Community
- Community features: Shopping, Walk/Jog Trails, Golf, Medical Facility, Private School, Public School
Location
- Region: Wilbraham
Other
Other facts
- Road surface type: Paved
Price history
| Date | Event | Price |
|---|---|---|
| 9/14/2023 | Sold | $605,000+0.9%$275/sqft |
Source: MLS PIN #73144652 Report a problem | ||
| 8/11/2023 | Contingent | $599,900$273/sqft |
Source: MLS PIN #73144652 Report a problem | ||
| 8/4/2023 | Listed for sale | $599,900$273/sqft |
Source: MLS PIN #73144652 Report a problem | ||
Public tax history
| Year | Property taxes | Tax assessment |
|---|---|---|
| 2025 | $10,168 +19.5% | $568,700 +23.6% |
| 2024 | $8,512 | $460,100 |
Find assessor info on the county website
Neighborhood: 01095
Nearby schools
GreatSchools rating
- 5/10Stony Hill SchoolGrades: 2-3Distance: 0.2 mi
- 5/10Wilbraham Middle SchoolGrades: 6-8Distance: 0.9 mi
- 8/10Minnechaug Regional High SchoolGrades: 9-12Distance: 0.9 mi
Schools provided by the listing agent
- Elementary: Stony Hill
- Middle: Wilbraham Ms
- High: Minnechaug Hs
Source: MLS PIN. This data may not be complete. We recommend contacting the local school district to confirm school assignments for this home.
Get pre-qualified for a loan
At Zillow Home Loans, we can pre-qualify you in as little as 5 minutes with no impact to your credit score.An equal housing lender. NMLS #10287.
Sell with ease on Zillow
Get a Zillow Showcase℠ listing at no additional cost and you could sell for —faster.
$644,100
2% more+$12,882
With Zillow Showcase(estimated)$656,982



