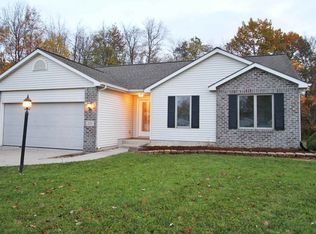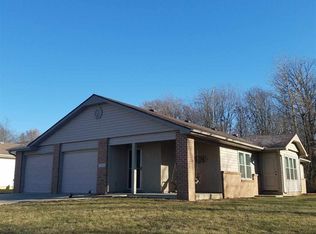Closed
$219,900
301 Springer Dr, Butler, IN 46721
3beds
1,405sqft
Single Family Residence
Built in 1998
0.59 Acres Lot
$233,900 Zestimate®
$--/sqft
$1,681 Estimated rent
Home value
$233,900
$222,000 - $246,000
$1,681/mo
Zestimate® history
Loading...
Owner options
Explore your selling options
What's special
****NEW PRICE**** $219,900 For this wonderful Ranch Home, Featuring an Open Floor Plan. There is an Entry way that opens to the Great Room With Vaulted Ceiling and Gas Log Fire Place. There Also is Very Spacious Kitchen With Breakfast Bar. The Main Bedroom is Very nice and the remodeled Master Bath is Awesome, the additional 2 Bedrooms are good sized. The Laundry is located within the Guest Bath. Outside you will find a fenced in area, open patio that leads to a covered deck great for entertaining. The BONUS to this Property is it includes a WOODED BACK LOT WITH A 12' X 20' SHED!!!
Zillow last checked: 8 hours ago
Listing updated: November 05, 2024 at 01:27pm
Listed by:
Lynda J Carper Cell:260-413-2018,
CENTURY 21 Bradley Realty, Inc
Bought with:
John Moor, RB19001871
Coldwell Banker Real Estate Group
Source: IRMLS,MLS#: 202433945
Facts & features
Interior
Bedrooms & bathrooms
- Bedrooms: 3
- Bathrooms: 2
- Full bathrooms: 2
- Main level bedrooms: 3
Bedroom 1
- Level: Main
Bedroom 2
- Level: Main
Kitchen
- Level: Main
- Area: 132
- Dimensions: 11 x 12
Living room
- Level: Main
- Area: 238
- Dimensions: 17 x 14
Heating
- Natural Gas, Forced Air
Cooling
- Central Air
Appliances
- Included: Disposal, Range/Oven Hook Up Elec, Dishwasher, Microwave, Refrigerator, Washer, Dryer-Electric, Electric Range, Gas Water Heater, Water Softener Owned
- Laundry: Electric Dryer Hookup, Main Level, Washer Hookup
Features
- Breakfast Bar, Ceiling Fan(s), Vaulted Ceiling(s), Laminate Counters, Eat-in Kitchen, Entrance Foyer, Open Floorplan, Stand Up Shower, Tub and Separate Shower, Tub/Shower Combination, Main Level Bedroom Suite, Great Room
- Flooring: Carpet, Laminate, Tile
- Has basement: No
- Number of fireplaces: 1
- Fireplace features: Living Room, Gas Log
Interior area
- Total structure area: 1,405
- Total interior livable area: 1,405 sqft
- Finished area above ground: 1,405
- Finished area below ground: 0
Property
Parking
- Total spaces: 2
- Parking features: Attached, Garage Door Opener, Concrete
- Attached garage spaces: 2
- Has uncovered spaces: Yes
Features
- Levels: One
- Stories: 1
- Patio & porch: Deck Covered, Deck, Patio, Porch Covered
- Has spa: Yes
- Spa features: Jet/Garden Tub
- Fencing: Wood
Lot
- Size: 0.59 Acres
- Dimensions: 73 x 100 x 103 x 180
- Features: Cul-De-Sac, Few Trees, City/Town/Suburb
Details
- Additional structures: Shed
- Additional parcels included: 1707-01-326-015.000-027
- Parcel number: 170701326034.000027
Construction
Type & style
- Home type: SingleFamily
- Architectural style: Ranch
- Property subtype: Single Family Residence
Materials
- Brick, Vinyl Siding
- Foundation: Slab
- Roof: Asphalt
Condition
- New construction: No
- Year built: 1998
Utilities & green energy
- Sewer: City
- Water: City
Community & neighborhood
Security
- Security features: Smoke Detector(s)
Location
- Region: Butler
- Subdivision: Northwood & Parkview
Other
Other facts
- Listing terms: Cash,Conventional,FHA,USDA Loan,VA Loan
Price history
| Date | Event | Price |
|---|---|---|
| 11/5/2024 | Sold | $219,900 |
Source: | ||
| 9/29/2024 | Pending sale | $219,900 |
Source: | ||
| 9/16/2024 | Price change | $219,900-4.3% |
Source: | ||
| 9/4/2024 | Listed for sale | $229,900+92.4% |
Source: | ||
| 5/10/2017 | Sold | $119,500+0.8% |
Source: | ||
Public tax history
| Year | Property taxes | Tax assessment |
|---|---|---|
| 2024 | $1,206 -1.4% | $189,000 +14.3% |
| 2023 | $1,223 +7.1% | $165,400 +8.6% |
| 2022 | $1,141 +14.4% | $152,300 +5% |
Find assessor info on the county website
Neighborhood: 46721
Nearby schools
GreatSchools rating
- 4/10Butler Elementary SchoolGrades: K-6Distance: 1.4 mi
- 6/10Eastside Junior-Senior High SchoolGrades: 7-12Distance: 0.3 mi
Schools provided by the listing agent
- Elementary: Butler
- Middle: Eastside
- High: Eastside
- District: Dekalb Co. Eastern
Source: IRMLS. This data may not be complete. We recommend contacting the local school district to confirm school assignments for this home.

Get pre-qualified for a loan
At Zillow Home Loans, we can pre-qualify you in as little as 5 minutes with no impact to your credit score.An equal housing lender. NMLS #10287.

