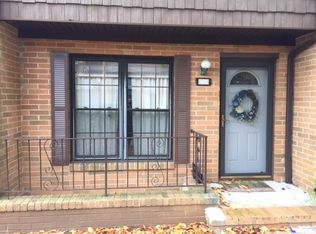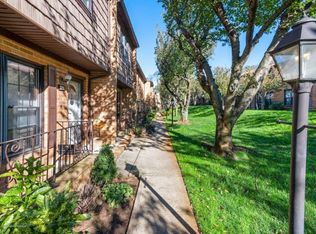Sold for $447,000
$447,000
301 Spring Street #19, Red Bank, NJ 07701
2beds
1,080sqft
Condominium
Built in 1967
-- sqft lot
$457,700 Zestimate®
$414/sqft
$3,553 Estimated rent
Home value
$457,700
$421,000 - $499,000
$3,553/mo
Zestimate® history
Loading...
Owner options
Explore your selling options
What's special
Welcome to Hilltop at Red Bank. This lovely complex of homes is nestled in among mature trees and green lawns. #19 is a lovely 2 bedroom home with many upgrades. It has been freshly painted, and hardwood floors throughout have all been refinished. The main level has a living and dining room. The kitchen has a back entrance conveniently located to a private parking space which comes with the unit. A half bath completes the main level. There are additional parking spaces in the rear of the complex for guests. The second level has 2 spacious bedrooms and a completely renovated full bath. New fixtures and ceramic tile add a glamorous touch. A finished basement complete with half bath is a wonderful area for entertaining. There is a utility room with a newer washer and dryer, storage area and area for crafts. The Red Bank location is convenient to restaurants, cafes and shopping. Transportation to NYC or the NJ shore is nearby. Train, ferry or the GSP will get you where you want to go. Yes, pets are allowed.
Zillow last checked: 8 hours ago
Listing updated: August 13, 2025 at 10:42am
Listed by:
Nancy L Boylan 732-688-3753,
Colts Neck Realty
Bought with:
Jonathan Gruebel, 0565547
Coldwell Banker Realty
Source: MoreMLS,MLS#: 22519651
Facts & features
Interior
Bedrooms & bathrooms
- Bedrooms: 2
- Bathrooms: 3
- Full bathrooms: 1
- 1/2 bathrooms: 2
Bedroom
- Area: 145.75
- Dimensions: 11.66 x 12.5
Bathroom
- Description: HALF BATH
- Area: 2448
- Dimensions: 34 x 72
Bathroom
- Description: FULL BATH
- Area: 40.32
- Dimensions: 5.5 x 7.33
Bathroom
- Description: HALF BATH
- Area: 19.15
- Dimensions: 3.33 x 5.75
Other
- Area: 216.05
- Dimensions: 14.5 x 14.9
Dining room
- Area: 124.2
- Dimensions: 10.8 x 11.5
Kitchen
- Area: 108.75
- Dimensions: 14.5 x 7.5
Living room
- Area: 232
- Dimensions: 14.5 x 16
Rec room
- Area: 290
- Dimensions: 14.5 x 20
Utility room
- Area: 216.05
- Dimensions: 14.5 x 14.9
Heating
- Natural Gas, Forced Air
Cooling
- Central Air
Features
- Flooring: Laminate
- Basement: Finished,Full,Heated,Workshop/ Workbench,Walk-Out Access
- Attic: Attic
Interior area
- Total structure area: 1,080
- Total interior livable area: 1,080 sqft
Property
Parking
- Total spaces: 1
- Parking features: Assigned, None
Features
- Stories: 2
- Exterior features: Storage, Lighting
Details
- Parcel number: 390011000000000722
- Zoning description: Residential, Condo
Construction
Type & style
- Home type: Condo
- Property subtype: Condominium
- Attached to another structure: Yes
Materials
- Brick
Condition
- New construction: No
- Year built: 1967
Utilities & green energy
- Sewer: Public Sewer
Community & neighborhood
Location
- Region: Red Bank
- Subdivision: Hilltop @ Red Bank
HOA & financial
HOA
- Has HOA: Yes
- HOA fee: $434 monthly
- Services included: Trash, Lawn Maintenance, Snow Removal
Price history
| Date | Event | Price |
|---|---|---|
| 8/12/2025 | Sold | $447,000+5.2%$414/sqft |
Source: | ||
| 7/19/2025 | Pending sale | $425,000$394/sqft |
Source: | ||
| 7/2/2025 | Listed for sale | $425,000+26.9%$394/sqft |
Source: | ||
| 11/9/2022 | Sold | $335,000+4.9%$310/sqft |
Source: | ||
| 9/9/2022 | Pending sale | $319,500$296/sqft |
Source: | ||
Public tax history
| Year | Property taxes | Tax assessment |
|---|---|---|
| 2025 | $7,021 +14.2% | $371,700 +14.2% |
| 2024 | $6,151 -0.5% | $325,600 +0.6% |
| 2023 | $6,184 +8.6% | $323,600 +14% |
Find assessor info on the county website
Neighborhood: 07701
Nearby schools
GreatSchools rating
- 5/10Red Bank Middle SchoolGrades: 4-8Distance: 0.4 mi
- 6/10Red Bank Reg High SchoolGrades: 9-12Distance: 0.9 mi
- 4/10Red Bank Primary SchoolGrades: PK-3Distance: 1.5 mi
Schools provided by the listing agent
- Elementary: Red Bank Prm
- Middle: Red Bank
- High: Red Bank Reg
Source: MoreMLS. This data may not be complete. We recommend contacting the local school district to confirm school assignments for this home.
Get a cash offer in 3 minutes
Find out how much your home could sell for in as little as 3 minutes with a no-obligation cash offer.
Estimated market value$457,700
Get a cash offer in 3 minutes
Find out how much your home could sell for in as little as 3 minutes with a no-obligation cash offer.
Estimated market value
$457,700

