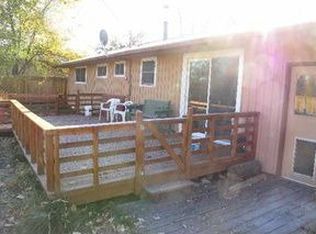Closed
Price Unknown
301 Spring St, Stevensville, MT 59870
4beds
1,271sqft
Single Family Residence
Built in 1973
9,539.64 Square Feet Lot
$445,200 Zestimate®
$--/sqft
$2,013 Estimated rent
Home value
$445,200
Estimated sales range
Not available
$2,013/mo
Zestimate® history
Loading...
Owner options
Explore your selling options
What's special
Motivated sellers are offering buyers a credit towards closing costs or rate buy-down at closing! Welcome to the heart of downtown Stevensville, Montana, where small-town charm meets modern comfort in this beautifully, extensively remodeled (from 2022-2024) 4-bedroom, 1.5-bathroom ranch-style home. Come inside and be greeted by sleek new(ER) LVP FLooring throughout the main living areas, paired with carpet in most of the bedrooms for added warmth. The fully reimagined kitchen is a chef's dream complete with a Samsung range and Zline hood, a butler's pantry, and a thoughtful layout designed for effortless entertaining. Thoughtfully curated details and finish work emerge throughout the home in a variety of ways, from custom-selected light fixtures, and charming details in the entryway, to the delicately laid tile throughout the bathrooms, kitchen, and walk-in pantry - this home is a must-see! Both bathrooms have been tastefully updated with timeless tile work, while the upgraded laundry and mudroom offer convenience and style. With meticulous updates throughout, fresh paint on all the interior walls, giving it a bright and welcoming feel. Behind the scenes, this property boasts upgraded electrical (200-amp service) and new plumbing, ensuring modern comfort and efficiency. A brand-new roof, installed in September 2024, adds the final touch to this stunning renovation. Outside, your private oasis awaits. Relax by the firepit, entertain on the pergola-covered patio, and enjoy the privacy of your fully fenced backyard. The yard features a variety of newly planted and mature landscaping throughout its garden beds. The perfect blend of modern convenience and outdoor living merge with a brand new 14x24 shed; this home is set up for all your outdoor passions and activities! Nestled in the heart of Stevensville, this home offers the balance of modern upgrades while living in a charming town setting, just waiting for its new owners to move in!
Zillow last checked: 8 hours ago
Listing updated: June 12, 2025 at 03:18pm
Listed by:
Sara Camiscioni 406-880-6616,
ERA Lambros Real Estate Missoula
Bought with:
June Murray, RRE-RBS-LIC-81936
Keller Williams Western MT
Source: MRMLS,MLS#: 30034131
Facts & features
Interior
Bedrooms & bathrooms
- Bedrooms: 4
- Bathrooms: 2
- Full bathrooms: 1
- 1/2 bathrooms: 1
Heating
- Forced Air, Gas
Appliances
- Included: Dryer, Dishwasher, Disposal, Range, Refrigerator, Washer
- Laundry: Washer Hookup
Features
- Main Level Primary, Open Floorplan, Walk-In Closet(s)
- Basement: Crawl Space
- Has fireplace: No
Interior area
- Total interior livable area: 1,271 sqft
- Finished area below ground: 0
Property
Parking
- Parking features: Additional Parking, On Street
Features
- Stories: 1
- Patio & porch: Rear Porch, Deck, Patio, Porch
- Exterior features: Fire Pit, Garden
- Fencing: Back Yard,Front Yard
- Has view: Yes
- View description: Mountain(s), Residential
Lot
- Size: 9,539 sqft
- Features: Back Yard, Corners Marked, Front Yard, Garden, Landscaped, Views
Details
- Additional structures: Pergola, Shed(s)
- Parcel number: 13176427414240000
- Special conditions: Standard
Construction
Type & style
- Home type: SingleFamily
- Architectural style: Ranch
- Property subtype: Single Family Residence
Materials
- Wood Siding
- Foundation: Poured
- Roof: Asphalt
Condition
- Updated/Remodeled
- New construction: No
- Year built: 1973
Utilities & green energy
- Sewer: Public Sewer
- Water: Public
- Utilities for property: Electricity Connected, Natural Gas Connected, High Speed Internet Available
Community & neighborhood
Security
- Security features: Carbon Monoxide Detector(s), Fire Alarm
Location
- Region: Stevensville
Other
Other facts
- Listing agreement: Exclusive Agency
- Listing terms: Cash,Conventional
Price history
| Date | Event | Price |
|---|---|---|
| 1/23/2025 | Sold | -- |
Source: | ||
| 12/2/2024 | Price change | $430,000-1.1%$338/sqft |
Source: | ||
| 11/18/2024 | Price change | $435,000-3.3%$342/sqft |
Source: | ||
| 11/11/2024 | Price change | $449,9000%$354/sqft |
Source: | ||
| 10/30/2024 | Price change | $450,000-4.3%$354/sqft |
Source: | ||
Public tax history
| Year | Property taxes | Tax assessment |
|---|---|---|
| 2024 | $2,067 +20.8% | $337,100 +15.3% |
| 2023 | $1,711 +31% | $292,300 +72.1% |
| 2022 | $1,306 -8.4% | $169,800 -8.6% |
Find assessor info on the county website
Neighborhood: 59870
Nearby schools
GreatSchools rating
- 4/10Stevensville K-6Grades: PK-6Distance: 0.2 mi
- 5/10Stevensville 7-8Grades: 7-8Distance: 0.2 mi
- 7/10Stevensville High SchoolGrades: 9-12Distance: 0.2 mi
