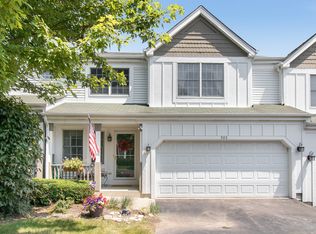Closed
$287,850
301 Spring Point Dr, Carpentersville, IL 60110
3beds
1,677sqft
Townhouse, Single Family Residence
Built in 1997
-- sqft lot
$292,800 Zestimate®
$172/sqft
$2,582 Estimated rent
Home value
$292,800
$266,000 - $322,000
$2,582/mo
Zestimate® history
Loading...
Owner options
Explore your selling options
What's special
Wow! Great opportunity! Tucked away at the back of the subdivision this end unit is just a quick stroll to the clubhouse/pool! Tons of shopping right down the street! Tile entry! Large cozy family room with fireplace, plenty of natural light and sliding glass door to the private deck! Very functional eat-in kitchen with stainless steel appliances, pantry and room for a table! Convenient 2nd floor laundry! Spacious master bedroom with vaulted ceilings, plant shelf, walk-in closet and spa bath with whirlpool tub, separate walk-in shower and dual sink vanity! Gracious size secondary bedrooms! Walkout basement with bath rough-in has so much potential for added living space! Carpet approx 2 years old! Newer water heater and dryer! Some gentle TLC needed but so much to offer here! Units do not last long here! Bring offer!
Zillow last checked: 8 hours ago
Listing updated: May 21, 2025 at 01:01am
Listing courtesy of:
Robert Wisdom 847-980-3670,
RE/MAX Horizon,
Lisa Wisdom,
RE/MAX Horizon
Bought with:
Stephanie Padesky
Real Broker, LLC
Source: MRED as distributed by MLS GRID,MLS#: 12302561
Facts & features
Interior
Bedrooms & bathrooms
- Bedrooms: 3
- Bathrooms: 3
- Full bathrooms: 2
- 1/2 bathrooms: 1
Primary bedroom
- Features: Flooring (Carpet), Bathroom (Full)
- Level: Second
- Area: 195 Square Feet
- Dimensions: 15X13
Bedroom 2
- Features: Flooring (Carpet)
- Level: Second
- Area: 156 Square Feet
- Dimensions: 13X12
Bedroom 3
- Features: Flooring (Carpet)
- Level: Second
- Area: 99 Square Feet
- Dimensions: 11X9
Kitchen
- Features: Kitchen (Eating Area-Table Space, Pantry-Closet), Flooring (Ceramic Tile)
- Level: Main
- Area: 198 Square Feet
- Dimensions: 18X11
Laundry
- Features: Flooring (Vinyl)
- Level: Second
- Area: 24 Square Feet
- Dimensions: 6X4
Living room
- Features: Flooring (Carpet)
- Level: Main
- Area: 288 Square Feet
- Dimensions: 18X16
Heating
- Natural Gas, Forced Air
Cooling
- Central Air
Appliances
- Included: Range, Microwave, Dishwasher, Refrigerator, Washer, Dryer, Disposal
- Laundry: Upper Level
Features
- Cathedral Ceiling(s), Walk-In Closet(s)
- Basement: Unfinished,Exterior Entry,Bath/Stubbed,Partial,Walk-Out Access
- Number of fireplaces: 1
- Fireplace features: Wood Burning, Attached Fireplace Doors/Screen, Family Room
- Common walls with other units/homes: End Unit
Interior area
- Total structure area: 687
- Total interior livable area: 1,677 sqft
Property
Parking
- Total spaces: 2
- Parking features: Asphalt, Garage Door Opener, On Site, Garage Owned, Attached, Garage
- Attached garage spaces: 2
- Has uncovered spaces: Yes
Accessibility
- Accessibility features: No Disability Access
Features
- Patio & porch: Deck
Lot
- Features: Common Grounds, Landscaped
Details
- Parcel number: 0316478090
- Special conditions: None
- Other equipment: TV-Cable, Ceiling Fan(s)
Construction
Type & style
- Home type: Townhouse
- Property subtype: Townhouse, Single Family Residence
Materials
- Vinyl Siding
- Foundation: Concrete Perimeter
- Roof: Asphalt
Condition
- New construction: No
- Year built: 1997
Utilities & green energy
- Electric: 200+ Amp Service
- Sewer: Public Sewer
- Water: Public
Community & neighborhood
Location
- Region: Carpentersville
- Subdivision: Spring Point
HOA & financial
HOA
- Has HOA: Yes
- HOA fee: $313 monthly
- Amenities included: Pool
- Services included: Insurance, Clubhouse, Pool, Exterior Maintenance, Lawn Care, Snow Removal
Other
Other facts
- Listing terms: VA
- Ownership: Condo
Price history
| Date | Event | Price |
|---|---|---|
| 5/19/2025 | Sold | $287,850-0.7%$172/sqft |
Source: | ||
| 3/19/2025 | Contingent | $289,900$173/sqft |
Source: | ||
| 3/10/2025 | Listed for sale | $289,900$173/sqft |
Source: | ||
| 3/10/2025 | Contingent | $289,900$173/sqft |
Source: | ||
| 3/5/2025 | Listed for sale | $289,900+76.2%$173/sqft |
Source: | ||
Public tax history
| Year | Property taxes | Tax assessment |
|---|---|---|
| 2024 | $6,619 +0.2% | $87,397 +11.1% |
| 2023 | $6,607 +11.9% | $78,637 +15.9% |
| 2022 | $5,907 +1.8% | $67,835 +5.9% |
Find assessor info on the county website
Neighborhood: 60110
Nearby schools
GreatSchools rating
- 6/10Dundee Highlands Elementary SchoolGrades: K-5Distance: 1.6 mi
- 6/10Dundee Middle SchoolGrades: 6-8Distance: 2.2 mi
- 8/10Harry D Jacobs High SchoolGrades: 9-12Distance: 4.4 mi
Schools provided by the listing agent
- District: 300
Source: MRED as distributed by MLS GRID. This data may not be complete. We recommend contacting the local school district to confirm school assignments for this home.

Get pre-qualified for a loan
At Zillow Home Loans, we can pre-qualify you in as little as 5 minutes with no impact to your credit score.An equal housing lender. NMLS #10287.
Sell for more on Zillow
Get a free Zillow Showcase℠ listing and you could sell for .
$292,800
2% more+ $5,856
With Zillow Showcase(estimated)
$298,656