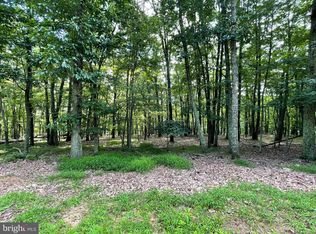.Weekend Getaway, Vacation home or Year round living at an affordable price!This Open floor plan contemporary boasts plenty of room for entertaining. Family room addition is heated by a propane fireplace & offers pretty woodsy views. A center island and vaulted ceiling highlight the main living area. Living area opens onto a wrap around deck. Appliances remain in the kitchen to add ease to your move. Lower Level offers 3 Bedrooms & a full bath. Main level laundry hookup is closeted & convenient. ( Parcel # 19-13-0300 also included 1745 is AV Deed Bk/Pg: 2562/0175 Lot size is .0.5 which has been added to lot size above ) Enjoy the amenities of the Private Cove Village Community which boasts woodsy & generous lot sizes, Pool, Lodge, Mini golf area, Tennis, Basketball & Volleyball courts, playground, ball field, lake for fishing (stocked every Spring). Convenient location for travel. (The last 7photos are of some of the common areas of Cove Village)
This property is off market, which means it's not currently listed for sale or rent on Zillow. This may be different from what's available on other websites or public sources.
