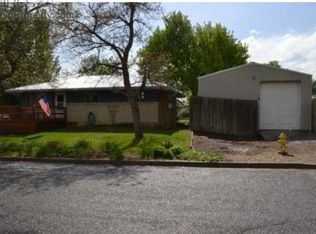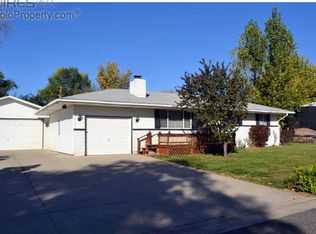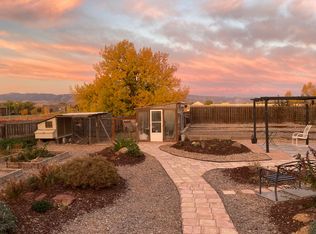Sold for $133,000 on 12/19/22
$133,000
301 Spaulding Ln #44, Fort Collins, CO 80524
3beds
1,248sqft
Manufactured Home
Built in 1998
-- sqft lot
$134,800 Zestimate®
$107/sqft
$2,175 Estimated rent
Home value
$134,800
$117,000 - $159,000
$2,175/mo
Zestimate® history
Loading...
Owner options
Explore your selling options
What's special
Gorgeous doublewide home in the best 55+ community in northern Colorado! Before you even walk in though, be sure to take in the breathtaking view of the mountains and canal. Next you will notice the wall cared for and larger yard. The home has been beautifully updated and is move in ready. Larger living room that opens to the kitchen with skylights and abundant cabinets and counter tops. All appliances included! Primary bedroom has large walk in closet, large vanity and separate space for the toilet and tub shower combo. 2nd Bedroom has glass French doors and makes an excellent office space/ guest room. 2 Storage sheds for all the extras. Park is Highland Manor and is loosely a 55+ park. They allow small to medium sized dogs, indoor pets and smaller fencing is allowed. Well maintained community shows pride of ownership and comes with the lowest lot rent around currently at only $500 per month, and that includes interior and exterior water, sewer and trash. Financing is available if needed, call listing agent for more info or to schedule a showing. Don't miss this one! This is one of the best locations in this park!
Zillow last checked: 8 hours ago
Listing updated: August 01, 2024 at 09:11pm
Listed by:
Tawny Slattery 970-646-3406,
Mountain State Realty
Bought with:
Tawny Slattery
Mountain State Realty
Source: IRES,MLS#: 5290
Facts & features
Interior
Bedrooms & bathrooms
- Bedrooms: 3
- Bathrooms: 2
- Full bathrooms: 2
Primary bedroom
- Area: 168
- Dimensions: 12 x 14
Bedroom 2
- Area: 120
- Dimensions: 10 x 12
Bedroom 3
- Area: 100
- Dimensions: 10 x 10
Dining room
- Area: 64
- Dimensions: 8 x 8
Kitchen
- Area: 168
- Dimensions: 14 x 12
Living room
- Area: 182
- Dimensions: 13 x 14
Heating
- Forced Air
Appliances
- Included: Gas Range/Oven, Dishwasher, Refrigerator, Washer, Dryer
- Laundry: Washer/Dryer Hookups
Features
- Satellite Avail, High Speed Internet, Eat-in Kitchen, Cathedral/Vaulted Ceilings, Open Floorplan, Pantry, Walk-In Closet(s), Open Floor Plan, Walk-in Closet
- Flooring: Vinyl
- Doors: Storm Door(s)
- Windows: Bay Window(s), Storm Window(s), Bay or Bow Window
Interior area
- Total structure area: 1,248
- Total interior livable area: 1,248 sqft
Property
Parking
- Details: Garage Type: None
Accessibility
- Accessibility features: Level Lot, Level Drive
Features
- Patio & porch: Patio
- Fencing: Partial,Wood
- Has view: Yes
- View description: Hills, City, Water
- Has water view: Yes
- Water view: Water
Lot
- Features: Level, Abuts Ditch
Details
- Additional structures: Storage
- Parcel number: 983630003111
- Special conditions: Private Owner
Construction
Type & style
- Home type: MobileManufactured
- Property subtype: Manufactured Home
Materials
- Wood/Frame, Composition Siding
- Roof: Fiberglass
Condition
- Year built: 1998
Details
- Builder name: Concord
Utilities & green energy
- Electric: Electric
- Gas: Natural Gas
- Sewer: City Sewer
- Water: City Water, Community
- Utilities for property: Natural Gas Available, Electricity Available, Cable Available, Underground Utilities
Green energy
- Energy efficient items: Southern Exposure
Community & neighborhood
Location
- Region: Fort Collins
- Subdivision: Highland Manor, 55+ And Low Lot Rent!
Other
Other facts
- Listing terms: Cash,Chattel
- Road surface type: Paved, Asphalt
Price history
| Date | Event | Price |
|---|---|---|
| 12/19/2022 | Sold | $133,000-4.9%$107/sqft |
Source: | ||
| 11/9/2022 | Listed for sale | $139,900+90.6%$112/sqft |
Source: | ||
| 4/6/2018 | Sold | $73,400$59/sqft |
Source: | ||
Public tax history
| Year | Property taxes | Tax assessment |
|---|---|---|
| 2024 | $93 | $2,338 -1% |
| 2023 | -- | $2,361 +36.4% |
| 2022 | $167 -1.3% | $1,731 -2.8% |
Find assessor info on the county website
Neighborhood: Long Pond
Nearby schools
GreatSchools rating
- 9/10Tavelli Elementary SchoolGrades: PK-5Distance: 0.8 mi
- 5/10Lincoln Middle SchoolGrades: 6-8Distance: 2.1 mi
- 7/10Poudre High SchoolGrades: 9-12Distance: 3.3 mi
Get a cash offer in 3 minutes
Find out how much your home could sell for in as little as 3 minutes with a no-obligation cash offer.
Estimated market value
$134,800
Get a cash offer in 3 minutes
Find out how much your home could sell for in as little as 3 minutes with a no-obligation cash offer.
Estimated market value
$134,800


