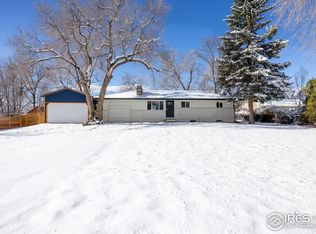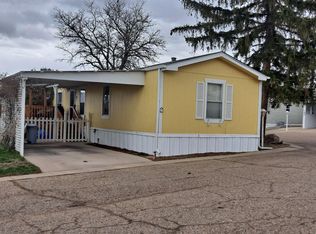Sold for $90,000 on 08/09/24
$90,000
301 Spaulding Ln #35, Fort Collins, CO 80524
3beds
938sqft
Manufactured Home
Built in 1982
-- sqft lot
$88,700 Zestimate®
$96/sqft
$1,892 Estimated rent
Home value
$88,700
$84,000 - $94,000
$1,892/mo
Zestimate® history
Loading...
Owner options
Explore your selling options
What's special
This is probably the nicest 55+ community in northern Colorado! Wonderfully maintained home in move in ready condition. Huge extra tall carport also covers the front entryway of the home and easily provides 2 covered spaces. Once inside you find a great open layout with the living room, kitchen and dining room. Textured walls, no paneling with seams. Living room has brand new carpet and ample wall space for easy furniture arrangement. Custom solid wood cabinets in the kitchen, new vinyl flooring and all the appliances are included. Primary bedroom has a bay window, large closet and efficient 3/4 bathroom. 2nd Bedroom would make an excellent office space/ cozy guest room. Third bedroom is the largest. Main bath has a tub shower combo and large vanity. Outside has well maintained landscaping complete with grass and garden spaces. Home has brand new roof and newer HE Furnace. Park is called Highland Manor and is loosely a 55+ park. They allow small to medium sized dogs and indoor pets. Well maintained community shows pride of ownership and comes with the lowest lot rent around currently at only $500, and that even includes interior and exterior water, sewer and trash. Financing is available if needed, call listing agent for more info or to schedule a showing. Don't live with the regret of knowing that you've missed this one!
Zillow last checked: 8 hours ago
Listing updated: August 09, 2024 at 04:16pm
Listed by:
Tawny Slattery 970-699-9314,
Elevate RE and Home Sales
Bought with:
Tawny Slattery
Elevate RE and Home Sales
Source: IRES,MLS#: 5895
Facts & features
Interior
Bedrooms & bathrooms
- Bedrooms: 3
- Bathrooms: 2
- Full bathrooms: 1
- 3/4 bathrooms: 1
Primary bedroom
- Area: 132
- Dimensions: 12 x 11
Bedroom 2
- Area: 64
- Dimensions: 8 x 8
Bedroom 3
- Area: 156
- Dimensions: 12 x 13
Kitchen
- Area: 156
- Dimensions: 12 x 13
Living room
- Area: 182
- Dimensions: 14 x 13
Heating
- Forced Air
Cooling
- Evaporative Cooling
Appliances
- Included: Gas Range/Oven, Dishwasher, Refrigerator, Washer, Dryer
- Laundry: Washer/Dryer Hookups
Features
- High Speed Internet, Eat-in Kitchen, Open Floorplan, Stain/Natural Trim, Open Floor Plan
- Windows: Window Coverings
Interior area
- Total structure area: 938
- Total interior livable area: 938 sqft
Property
Parking
- Parking features: Carport
- Has carport: Yes
- Details: Garage Type: Carport
Accessibility
- Accessibility features: Level Lot, Stall Shower
Features
- Patio & porch: Patio
- Exterior features: Lighting, Land Lease
- Has view: Yes
- View description: Hills, City
Lot
- Features: Sidewalks, Level
Details
- Additional structures: Storage
- Parcel number: 983630003110
- On leased land: Yes
- Special conditions: Private Owner
Construction
Type & style
- Home type: MobileManufactured
- Property subtype: Manufactured Home
Materials
- Wood/Frame, Composition Siding
- Roof: Fiberglass
Condition
- Year built: 1982
Details
- Builder name: Glenwood
Utilities & green energy
- Electric: Electric
- Gas: Natural Gas, Xcel
- Sewer: City Sewer
- Water: City Water, Park
- Utilities for property: Natural Gas Available, Electricity Available, Cable Available
Community & neighborhood
Location
- Region: Fort Collins
- Subdivision: Highland Manor
Other
Other facts
- Listing terms: Chattel
- Road surface type: Paved, Asphalt
Price history
| Date | Event | Price |
|---|---|---|
| 8/9/2024 | Sold | $90,000-2.7%$96/sqft |
Source: | ||
| 6/1/2024 | Listed for sale | $92,500+1056.3%$99/sqft |
Source: | ||
| 6/5/2012 | Sold | $8,000$9/sqft |
Source: Agent Provided | ||
Public tax history
| Year | Property taxes | Tax assessment |
|---|---|---|
| 2024 | -- | $878 -0.9% |
| 2023 | -- | $886 +37.2% |
| 2022 | $62 +100.4% | $646 -2.9% |
Find assessor info on the county website
Neighborhood: Long Pond
Nearby schools
GreatSchools rating
- 9/10Tavelli Elementary SchoolGrades: PK-5Distance: 0.8 mi
- 5/10Lincoln Middle SchoolGrades: 6-8Distance: 2.1 mi
- 7/10Poudre High SchoolGrades: 9-12Distance: 3.3 mi
Get a cash offer in 3 minutes
Find out how much your home could sell for in as little as 3 minutes with a no-obligation cash offer.
Estimated market value
$88,700
Get a cash offer in 3 minutes
Find out how much your home could sell for in as little as 3 minutes with a no-obligation cash offer.
Estimated market value
$88,700

