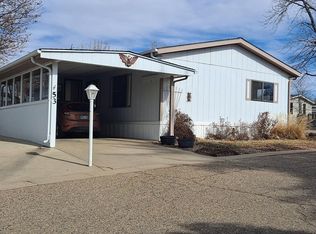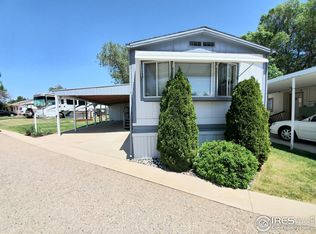Sold for $109,000 on 06/08/23
$109,000
301 Spaulding Ln #25, Fort Collins, CO 80524
2beds
1,104sqft
Manufactured Home
Built in 1998
-- sqft lot
$90,500 Zestimate®
$99/sqft
$1,828 Estimated rent
Home value
$90,500
$80,000 - $103,000
$1,828/mo
Zestimate® history
Loading...
Owner options
Explore your selling options
What's special
Backup Offers Being Accepted! Wow! Don't miss this opportunity! 2 nice sized bedrooms and 2 bathrooms! Nicely laid out floor plan with split bedroom design. Entry Foyer, Wood burning Fireplace w/electric insert. All newer Stainless Steel Appliances. Primary bedroom is large and ensuite is very open with beautiful tiled glass shower. Roof and appliances are newer! Fenced yard and pets are welcome with park approval. Carport, covered porch with incredible Mountain Views!!!
Zillow last checked: 8 hours ago
Listing updated: August 02, 2024 at 12:27am
Listed by:
Diana Keck 970-352-1392,
West Realty
Bought with:
Diana Keck
West Realty
Source: IRES,MLS#: 5443
Facts & features
Interior
Bedrooms & bathrooms
- Bedrooms: 2
- Bathrooms: 2
- Full bathrooms: 1
- 3/4 bathrooms: 1
Primary bedroom
- Area: 224
- Dimensions: 16 x 14
Kitchen
- Area: 80
- Dimensions: 8 x 10
Heating
- Forced Air
Cooling
- Wall/Window Unit(s)
Appliances
- Included: Gas Range/Oven, Refrigerator, Washer, Dryer, Microwave
- Laundry: Washer/Dryer Hookups
Features
- Satellite Avail, Separate Dining Room, Cathedral/Vaulted Ceilings, Walk-In Closet(s), Kitchen Island, Walk-in Closet
- Windows: Window Coverings
- Has fireplace: Yes
- Fireplace features: Living Room
Interior area
- Total structure area: 1,104
- Total interior livable area: 1,104 sqft
Property
Parking
- Parking features: Carport
- Has carport: Yes
- Details: Garage Type: Carport
Accessibility
- Accessibility features: Level Lot, Level Drive, Stall Shower
Features
- Patio & porch: Deck
- Exterior features: Land Lease
- Fencing: Fenced,Chain Link
- Has view: Yes
- View description: Hills
Lot
- Features: Level
Details
- Additional structures: Storage
- Parcel number: 983630003114
- On leased land: Yes
- Special conditions: Private Owner
Construction
Type & style
- Home type: MobileManufactured
- Property subtype: Manufactured Home
Materials
- Under Carriage: HUD
- Foundation: Pillar/Post/Pier
- Roof: Composition
Condition
- Year built: 1998
Details
- Builder name: Redwood
Utilities & green energy
- Electric: Electric, Poudre Valley
- Gas: Natural Gas, Xcel
- Sewer: City Sewer
- Water: City Water, Highland Manor
- Utilities for property: Natural Gas Available, Electricity Available, Cable Available
Community & neighborhood
Location
- Region: Fort Collins
- Subdivision: Highland Manor Mobile Home Park
Other
Other facts
- Listing terms: Cash,Chattel
- Road surface type: Paved
Price history
| Date | Event | Price |
|---|---|---|
| 6/8/2023 | Sold | $109,000-0.9%$99/sqft |
Source: | ||
| 4/26/2023 | Listed for sale | $110,000+685.7%$100/sqft |
Source: | ||
| 1/7/2014 | Sold | $14,000-63.7%$13/sqft |
Source: Agent Provided | ||
| 10/2/1998 | Sold | $38,600$35/sqft |
Source: Agent Provided | ||
Public tax history
| Year | Property taxes | Tax assessment |
|---|---|---|
| 2024 | -- | $1,548 -1% |
| 2023 | -- | $1,563 +27.8% |
| 2022 | $118 +5.1% | $1,223 -2.8% |
Find assessor info on the county website
Neighborhood: Long Pond
Nearby schools
GreatSchools rating
- 9/10Tavelli Elementary SchoolGrades: PK-5Distance: 0.8 mi
- 5/10Lincoln Middle SchoolGrades: 6-8Distance: 2.1 mi
- 7/10Poudre High SchoolGrades: 9-12Distance: 3.3 mi
Get a cash offer in 3 minutes
Find out how much your home could sell for in as little as 3 minutes with a no-obligation cash offer.
Estimated market value
$90,500
Get a cash offer in 3 minutes
Find out how much your home could sell for in as little as 3 minutes with a no-obligation cash offer.
Estimated market value
$90,500

