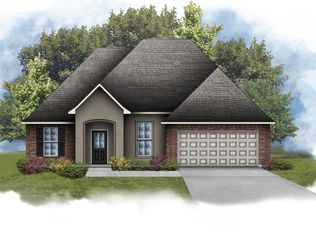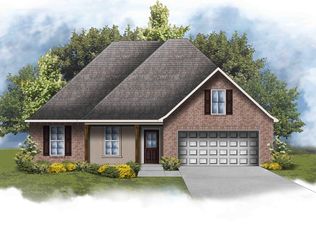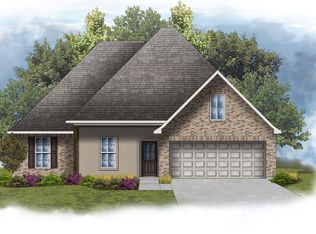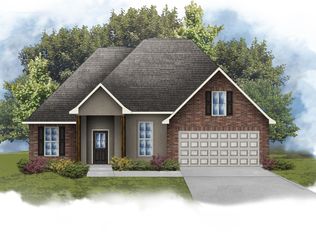Sold on 08/26/25
Price Unknown
301 Southern Grove Rd, Monroe, LA 71203
3beds
1,926sqft
Site Build, Residential
Built in ----
7,405.2 Square Feet Lot
$283,700 Zestimate®
$--/sqft
$2,063 Estimated rent
Home value
$283,700
$221,000 - $363,000
$2,063/mo
Zestimate® history
Loading...
Owner options
Explore your selling options
What's special
Welcome to this beautifully designed home that offers space, functionality, and comfort—all in one inviting package. As you enter through the foyer, you're welcomed into an open-concept living room and kitchen, with a designated dining area perfect for everyday living or entertaining guests. The kitchen features granite countertops, a walk-in pantry, and a spacious island with an overhang—ideal for barstool seating. Just off the kitchen is a built-in desk area, perfect for a small office setup, along with a convenient storage closet. The laundry room, located nearby, offers access to the attached two-car garage. To the left of the living room, you’ll find two generously sized bedrooms and a full bathroom, offering plenty of space for family or guests. The primary suite is privately located on the other side of the home and features double closets and a luxurious en suite bathroom complete with granite countertops, double vanities, a soaking tub, and a separate shower. Off the dining area, there’s an additional flex room that can serve as an office, playroom, or hobby space, and it provides access to the covered back porch and fenced backyard—perfect for outdoor enjoyment. This home blends thoughtful layout with quality finishes, making it an excellent choice for anyone looking for both style and practicality. Don’t miss your chance to call it yours!
Zillow last checked: 8 hours ago
Listing updated: August 26, 2025 at 11:00am
Listed by:
Harrison Lilly,
Harrison Lilly,
Samuel Nelson,
Harrison Lilly
Bought with:
Nadia Ivey
Harrison Lilly
Source: NELAR,MLS#: 215490
Facts & features
Interior
Bedrooms & bathrooms
- Bedrooms: 3
- Bathrooms: 2
- Full bathrooms: 2
- Main level bathrooms: 2
- Main level bedrooms: 3
Primary bedroom
- Description: Floor: Lvp
- Level: First
- Area: 207.83
Bedroom
- Description: Floor: Carpet
- Level: First
- Area: 121.63
Bedroom 1
- Description: Floor: Carpet
- Level: First
- Area: 124.25
Dining room
- Description: Floor: Lvp
- Level: First
- Area: 109.36
Kitchen
- Description: Floor: Lvp
- Level: First
- Area: 190.26
Living room
- Description: Floor: Lvp
- Level: First
- Area: 238
Office
- Description: Floor: Lvp
- Level: First
- Area: 31.27
Heating
- Electric
Cooling
- Central Air
Appliances
- Included: Dishwasher, Disposal, Gas Range, Electric Water Heater
- Laundry: Washer/Dryer Connect
Features
- Ceiling Fan(s), Walk-In Closet(s)
- Windows: Double Pane Windows, Negotiable
- Has fireplace: No
- Fireplace features: None
Interior area
- Total structure area: 2,495
- Total interior livable area: 1,926 sqft
Property
Parking
- Total spaces: 2
- Parking features: Hard Surface Drv., Garage Door Opener
- Attached garage spaces: 2
- Has uncovered spaces: Yes
Features
- Levels: One
- Stories: 1
- Patio & porch: Porch Covered, Covered Patio
- Exterior features: Rain Gutters
- Fencing: None
- Waterfront features: None
Lot
- Size: 7,405 sqft
- Features: Professional Landscaping, Cleared
Details
- Parcel number: 138909
Construction
Type & style
- Home type: SingleFamily
- Architectural style: Traditional
- Property subtype: Site Build, Residential
Materials
- Brick Veneer, Stucco
- Foundation: Slab
- Roof: Architecture Style
Utilities & green energy
- Electric: Electric Company: Entergy
- Gas: Installed, Gas Company: Atmos
- Sewer: Public Sewer
- Water: Public, Electric Company: City
Community & neighborhood
Security
- Security features: Smoke Detector(s), Carbon Monoxide Detector(s)
Location
- Region: Monroe
- Subdivision: Somerset Park
HOA & financial
HOA
- Has HOA: Yes
- HOA fee: $250 annually
- Amenities included: Other
- Services included: Other
Other
Other facts
- Road surface type: Paved
Price history
| Date | Event | Price |
|---|---|---|
| 8/26/2025 | Sold | -- |
Source: | ||
| 7/21/2025 | Pending sale | $280,000$145/sqft |
Source: | ||
| 7/10/2025 | Listed for sale | $280,000$145/sqft |
Source: | ||
Public tax history
Tax history is unavailable.
Neighborhood: 71203
Nearby schools
GreatSchools rating
- 8/10Sterlington Elementary SchoolGrades: PK-5Distance: 1.1 mi
- 5/10Sterlington Middle SchoolGrades: 6-8Distance: 3.6 mi
- 9/10Sterlington High SchoolGrades: 9-12Distance: 0.3 mi
Schools provided by the listing agent
- Elementary: Sterlington Elm
- Middle: Sterlington Mid
- High: Sterlington O
Source: NELAR. This data may not be complete. We recommend contacting the local school district to confirm school assignments for this home.



