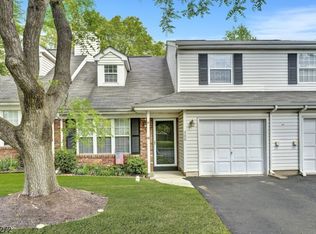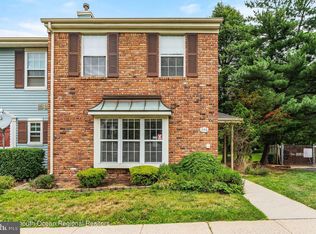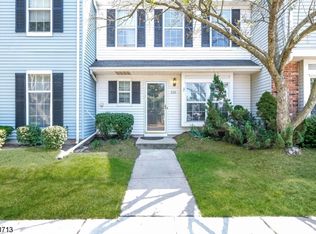
Closed
$430,000
301 Smithwold Rd, Franklin Twp., NJ 08873
2beds
3baths
--sqft
Single Family Residence
Built in 1987
2,178 Square Feet Lot
$437,100 Zestimate®
$--/sqft
$2,877 Estimated rent
Home value
$437,100
$407,000 - $472,000
$2,877/mo
Zestimate® history
Loading...
Owner options
Explore your selling options
What's special
Zillow last checked: 15 hours ago
Listing updated: September 17, 2025 at 01:27am
Listed by:
Joanne Liscovitz 908-874-8421,
Coldwell Banker Realty
Bought with:
Ashley Nicole Krushinski
Exp Realty, LLC
Source: GSMLS,MLS#: 3967308
Facts & features
Price history
| Date | Event | Price |
|---|---|---|
| 9/16/2025 | Sold | $430,000-4.4% |
Source: | ||
| 8/7/2025 | Pending sale | $450,000 |
Source: | ||
| 6/4/2025 | Listed for sale | $450,000+251.6% |
Source: | ||
| 3/19/1997 | Sold | $128,000 |
Source: Public Record Report a problem | ||
Public tax history
| Year | Property taxes | Tax assessment |
|---|---|---|
| 2025 | $7,216 +15.5% | $412,800 +15.5% |
| 2024 | $6,249 +7.3% | $357,500 +9.2% |
| 2023 | $5,824 +7.4% | $327,500 +18% |
Find assessor info on the county website
Neighborhood: 08873
Nearby schools
GreatSchools rating
- 7/10Conerly Road Elementary SchoolGrades: PK-5Distance: 1.4 mi
- 4/10Sampson G Smith SchoolGrades: 6-8Distance: 1.2 mi
- 3/10Franklin Twp High SchoolGrades: 9-12Distance: 1.7 mi
Get a cash offer in 3 minutes
Find out how much your home could sell for in as little as 3 minutes with a no-obligation cash offer.
Estimated market value
$437,100

