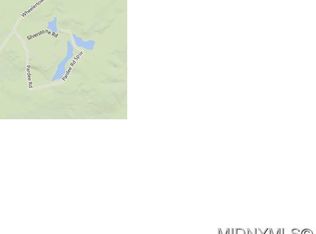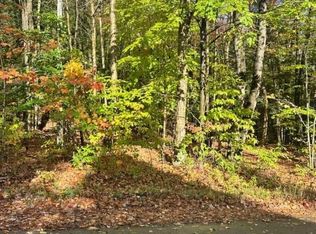Closed
$430,000
301 Silverstone Rd, Remsen, NY 13438
4beds
2,386sqft
Single Family Residence
Built in 2005
13.9 Acres Lot
$437,500 Zestimate®
$180/sqft
$2,234 Estimated rent
Home value
$437,500
Estimated sales range
Not available
$2,234/mo
Zestimate® history
Loading...
Owner options
Explore your selling options
What's special
Charming Year Round 4-Bed, 2-Bath Retreat on 13.9 Acres, nestled within the highly regarded Remsen Central School District and conveniently located in serene Adirondack Park. Just 30 minutes to Utica or Rome, and a short convenient drive to old forge. This meticulously cared-for residence offers the perfect balance of comfort and nature. The home is bathed in natural light, featuring a grand two-story living room with an open loft that overlooks the main space.
Picture-perfect vistas include distant views of Hinckley Reservoir—just a 5-minute drive away for enjoying boating, swimming, and beachside relaxation. With over 2,800 sq ft of living area with a 20×20 heated garage, this home provides spacious and functional living. Recent upgrades include a brand-new roof and a fully renovated kitchen, ensuring both modern appeal and peace of mind.
The exceptionally clean basement is home to an automatic backup generator and dedicated gym space int the basement. Outdoor lovers will delight in nature trails weaving through the property and a charming stream that meanders across the land. Plus, eligible membership in the Lake Gay Property Owners Association grants access to the beautiful waters of Lake Gay.
Zillow last checked: 8 hours ago
Listing updated: October 08, 2025 at 11:31am
Listed by:
Kayla Tanner 315-853-3535,
Coldwell Banker Sexton Real Estate
Bought with:
Calvin Campany, 10401388794
Howard Hanna-Watertown
Source: NYSAMLSs,MLS#: S1615592 Originating MLS: Mohawk Valley
Originating MLS: Mohawk Valley
Facts & features
Interior
Bedrooms & bathrooms
- Bedrooms: 4
- Bathrooms: 2
- Full bathrooms: 2
- Main level bathrooms: 1
- Main level bedrooms: 3
Heating
- Propane, Forced Air
Appliances
- Included: Dryer, Dishwasher, Electric Water Heater, Gas Oven, Gas Range, Refrigerator, Washer
- Laundry: In Basement, Main Level
Features
- Ceiling Fan(s), Separate/Formal Dining Room, Separate/Formal Living Room, Bedroom on Main Level, Loft
- Flooring: Tile, Varies, Vinyl
- Basement: Full
- Number of fireplaces: 2
Interior area
- Total structure area: 2,386
- Total interior livable area: 2,386 sqft
Property
Parking
- Total spaces: 2
- Parking features: Attached, Garage, Circular Driveway
- Attached garage spaces: 2
Features
- Patio & porch: Covered, Open, Porch
- Exterior features: Gravel Driveway, Propane Tank - Leased
Lot
- Size: 13.90 Acres
- Dimensions: 502 x 598
- Features: Irregular Lot, Rural Lot, Secluded, Wooded
Details
- Parcel number: 21448907201200020100000000
- Special conditions: Standard
Construction
Type & style
- Home type: SingleFamily
- Architectural style: Cape Cod
- Property subtype: Single Family Residence
Materials
- Wood Siding
- Foundation: Block
- Roof: Metal
Condition
- Resale
- Year built: 2005
Utilities & green energy
- Sewer: Septic Tank
- Water: Well
- Utilities for property: Electricity Connected
Community & neighborhood
Security
- Security features: Radon Mitigation System
Community
- Community features: Trails/Paths
Location
- Region: Remsen
Other
Other facts
- Listing terms: Cash,Conventional,FHA,VA Loan
Price history
| Date | Event | Price |
|---|---|---|
| 10/1/2025 | Sold | $430,000-2.1%$180/sqft |
Source: | ||
| 7/14/2025 | Pending sale | $439,000$184/sqft |
Source: | ||
| 6/19/2025 | Listed for sale | $439,000-6.4%$184/sqft |
Source: | ||
| 6/17/2025 | Listing removed | $469,000$197/sqft |
Source: | ||
| 6/4/2025 | Price change | $469,000-6%$197/sqft |
Source: | ||
Public tax history
Tax history is unavailable.
Neighborhood: 13438
Nearby schools
GreatSchools rating
- 7/10Remsen Elementary SchoolGrades: PK-6Distance: 7.3 mi
- 9/10Remsen Junior Senior High SchoolGrades: 7-12Distance: 7.3 mi
Schools provided by the listing agent
- District: Remsen
Source: NYSAMLSs. This data may not be complete. We recommend contacting the local school district to confirm school assignments for this home.

