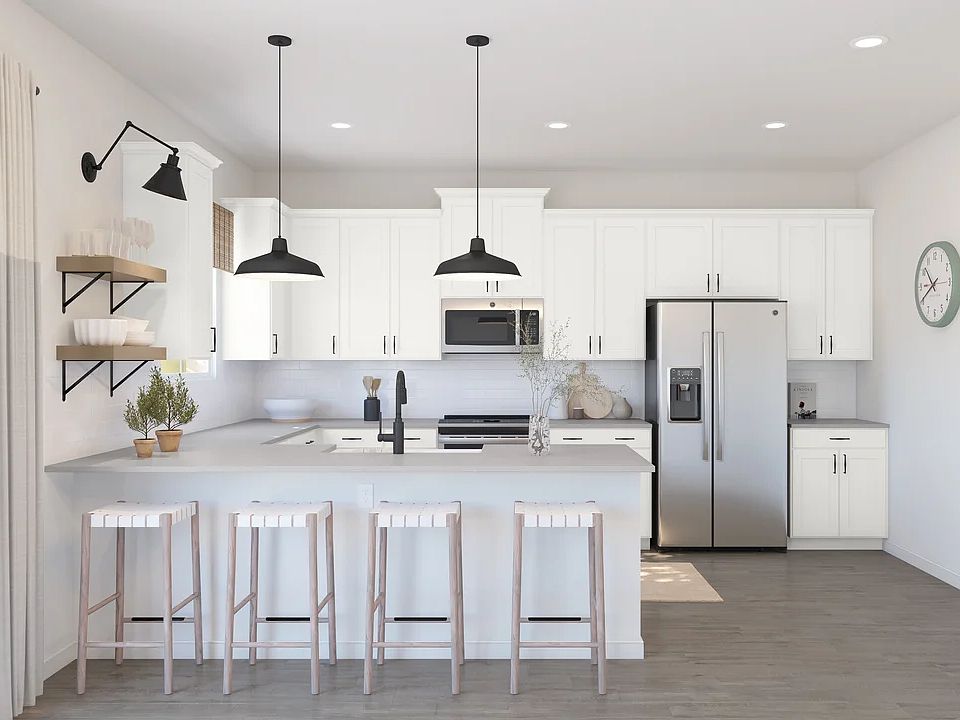Beautiful 4BR/2BA Finlay II on Corner Lot with Designer Finishes & Smart Home Features!Welcome to the Finlay II plan--a thoughtfully designed 4-bedroom, 2-bathroom home with a 2-car garage, ideally situated on a desirable corner lot.Step into a bright, open-concept floorplan featuring a spacious kitchen outfitted with Greyhound cabinets, Carrara Miksa quartz countertops, floating shelves, and GE stainless steel appliances. Pendant lights and matte black accents throughout add a touch of modern farmhouse charm. The dining area is perfectly positioned between the kitchen and the covered patio for easy indoor-outdoor entertaining.The expansive great room is filled with natural light from large windows.Retreat to the elegant primary suite, privately located at the back of the home, featuring a spa-inspired bath with dual vanities, matte black fixtures, and a generous walk-in closet. Three additional bedrooms offer plenty of space for family, guests, or a home office.
Additional highlights include smart home technology, including a Ring doorbell and smart locks.
Don't miss the opportunity to own this beautifully appointed home with both style and functionality in a prime location!
Taxes Unknown - New Construction.
New construction
Special offer
$411,995
301 Silver Sands Lane #14, Fort Pierce, FL 34945
4beds
1,609sqft
Single Family Residence
Built in 2025
5,868 sqft lot
$407,900 Zestimate®
$256/sqft
$145/mo HOA
What's special
Designer finishesCarrara miksa quartz countertopsOpen-concept floorplanSmart home featuresSpa-inspired bathPendant lightsCorner lot
- 14 days
- on Zillow |
- 17 |
- 3 |
Zillow last checked: 7 hours ago
Listing updated: May 29, 2025 at 08:59pm
Listed by:
Gretta Akellino 805-794-1708,
K Hovnanian Florida Realty
Source: BeachesMLS,MLS#: RX-11094052 Originating MLS: Beaches MLS
Originating MLS: Beaches MLS
Travel times
Schedule tour
Select your preferred tour type — either in-person or real-time video tour — then discuss available options with the builder representative you're connected with.
Select a date
Facts & features
Interior
Bedrooms & bathrooms
- Bedrooms: 4
- Bathrooms: 3
- Full bathrooms: 3
Rooms
- Room types: Great Room
Primary bedroom
- Level: M
- Area: 167.87
- Dimensions: 11.11 x 15.11
Bedroom 2
- Level: M
- Area: 104.03
- Dimensions: 10.3 x 10.1
Bedroom 3
- Level: M
- Area: 91.1
- Dimensions: 9.11 x 10
Bedroom 4
- Level: M
- Area: 100
- Dimensions: 10 x 10
Dining room
- Level: M
- Area: 94.74
- Dimensions: 9.11 x 10.4
Kitchen
- Level: M
- Area: 139.36
- Dimensions: 10.4 x 13.4
Living room
- Level: M
- Area: 182.98
- Dimensions: 12.11 x 15.11
Other
- Description: 2-Car Garage
- Level: M
- Area: 371.85
- Dimensions: 18.5 x 20.1
Heating
- Central
Cooling
- Central Air
Appliances
- Included: Dishwasher, Disposal, Dryer, Microwave, Electric Range, Refrigerator, Washer, Electric Water Heater
- Laundry: Sink, Inside, Laundry Closet
Features
- Entrance Foyer, Pantry, Walk-In Closet(s)
- Flooring: Carpet, Ceramic Tile
- Windows: Panel Shutters (Complete), Storm Shutters
Interior area
- Total structure area: 1,981
- Total interior livable area: 1,609 sqft
Video & virtual tour
Property
Parking
- Total spaces: 2
- Parking features: Garage - Attached
- Attached garage spaces: 2
Features
- Patio & porch: Covered Patio
- Exterior features: Auto Sprinkler
- Pool features: Community
- Has view: Yes
- View description: Garden
- Waterfront features: None
Lot
- Size: 5,868 sqft
- Features: < 1/4 Acre, West of US-1
Details
- Parcel number: 231050300230009
- Zoning: Planne
Construction
Type & style
- Home type: SingleFamily
- Architectural style: Traditional
- Property subtype: Single Family Residence
Materials
- CBS
- Roof: Comp Shingle
Condition
- New Construction
- New construction: Yes
- Year built: 2025
Details
- Builder name: K Hovnanian Homes
Utilities & green energy
- Sewer: Public Sewer
- Water: Public
- Utilities for property: Cable Connected, Electricity Connected
Community & HOA
Community
- Features: Basketball, Bike - Jog, Clubhouse, Community Room, Fitness Center, Lobby, Playground, Sidewalks, Street Lights, No Membership Avail, Gated
- Security: Gated with Guard, Smoke Detector(s)
- Subdivision: Aspire at Morningside
HOA
- Has HOA: Yes
- Services included: Common Areas, Recrtnal Facility
- HOA fee: $145 monthly
- Application fee: $100
Location
- Region: Fort Pierce
Financial & listing details
- Price per square foot: $256/sqft
- Date on market: 5/27/2025
- Listing terms: Cash,Conventional,FHA,USDA Loan,VA Loan
- Electric utility on property: Yes
About the community
Epic Savings! Take advantage of a Year 1 Rate of 2.99%, Year 2 Rate of 3.99%, and Years 3-30 Rate of 4.99% (5.786% APR)* or flex cash equivalent on every home sold and closed by June 30, 2025. Explore beautiful new single-family homes in Fort Pierce, FL at Aspire at Morningside. This masterplanned community offers three different floorplans, featuring 3 to 4 bedrooms, 2 baths, and ranging from 1,452 to 1,984 sq. ft. Start your new home journey in style with K. Hovnanian's exclusive Looks interiors, and enjoy convenient on-site amenities just steps from your front door.
Whatever your personal style, we have a Look for you. Explore three unique interiors, curated by design professionals—Elements, Farmhouse, and Loft—and choose the one that truly resonates with your taste. Offered By: K. Hovnanian Aspire at Morningside, LLC
Unlock Exclusive Incentives Today!
Take advantage of exclusive incentives - available for a limited time!Source: K. Hovnanian Companies, LLC

