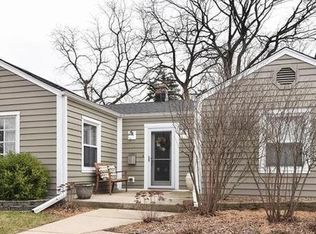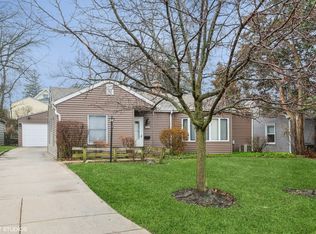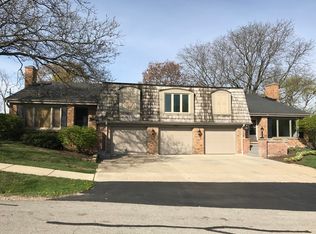Closed
$340,000
301 Sheldon Ave, Downers Grove, IL 60515
3beds
1,060sqft
Single Family Residence
Built in 1951
7,100 Square Feet Lot
$355,300 Zestimate®
$321/sqft
$2,632 Estimated rent
Home value
$355,300
$323,000 - $391,000
$2,632/mo
Zestimate® history
Loading...
Owner options
Explore your selling options
What's special
Is someone looking for move-in ready? Look no more because 301 Sheldon Avenue is what you've been looking for. Rehabbed in 2021 with almost everything new, this East Downers Grove beauty is sure to impress. You'll love the open feel with upgraded wainscoting in the Living and Dining rooms, and beautiful laminate flooring throughout. The kitchen is a dream, with granite tops, stainless steel appliances, and beautiful tile backsplash. All bedrooms have been updated as well, along with the bath and laundry room. Other updates include a newer roof (2022), Furnace (2023) and portable car port (assembly required) for the parking pad. Enjoy the patio on summer days, and a huge lot big enough to host the kids' football games. Close to either downtown Downers Grove or Westmont, and a short walk to the Fairview Metra stop and Hummer Park. Close to almost everything.
Zillow last checked: 8 hours ago
Listing updated: December 13, 2024 at 03:19pm
Listing courtesy of:
Gregory Pinns 630-660-7700,
Century 21 Circle
Bought with:
Rick Pulciani
Keller Williams Preferred Rlty
Source: MRED as distributed by MLS GRID,MLS#: 12208332
Facts & features
Interior
Bedrooms & bathrooms
- Bedrooms: 3
- Bathrooms: 1
- Full bathrooms: 1
Primary bedroom
- Features: Flooring (Wood Laminate), Window Treatments (Blinds)
- Level: Main
- Area: 143 Square Feet
- Dimensions: 13X11
Bedroom 2
- Features: Flooring (Wood Laminate), Window Treatments (Blinds)
- Level: Main
- Area: 110 Square Feet
- Dimensions: 11X10
Bedroom 3
- Features: Flooring (Wood Laminate), Window Treatments (Blinds)
- Level: Main
- Area: 108 Square Feet
- Dimensions: 12X9
Dining room
- Features: Flooring (Wood Laminate), Window Treatments (Blinds)
- Level: Main
- Area: 80 Square Feet
- Dimensions: 10X8
Kitchen
- Features: Flooring (Wood Laminate), Window Treatments (Blinds)
- Level: Main
- Area: 112 Square Feet
- Dimensions: 14X8
Laundry
- Features: Flooring (Wood Laminate), Window Treatments (Blinds)
- Level: Main
- Area: 48 Square Feet
- Dimensions: 8X6
Living room
- Features: Flooring (Wood Laminate), Window Treatments (Blinds)
- Level: Main
- Area: 180 Square Feet
- Dimensions: 15X12
Heating
- Natural Gas, Forced Air
Cooling
- Central Air
Appliances
- Included: Range, Microwave, Dishwasher, Refrigerator, Washer, Dryer, Stainless Steel Appliance(s)
- Laundry: Sink
Features
- Granite Counters
- Flooring: Laminate
- Windows: Drapes
- Basement: None
Interior area
- Total structure area: 0
- Total interior livable area: 1,060 sqft
Property
Parking
- Total spaces: 2
- Parking features: Concrete, Driveway, On Site, Owned
- Has uncovered spaces: Yes
Accessibility
- Accessibility features: No Disability Access
Features
- Stories: 1
- Patio & porch: Patio
Lot
- Size: 7,100 sqft
- Dimensions: 142 X 50
Details
- Parcel number: 0909107013
- Special conditions: None
Construction
Type & style
- Home type: SingleFamily
- Property subtype: Single Family Residence
Materials
- Vinyl Siding
- Roof: Asphalt
Condition
- New construction: No
- Year built: 1951
- Major remodel year: 2021
Utilities & green energy
- Sewer: Public Sewer
- Water: Lake Michigan
Community & neighborhood
Location
- Region: Downers Grove
Other
Other facts
- Listing terms: Conventional
- Ownership: Fee Simple
Price history
| Date | Event | Price |
|---|---|---|
| 12/13/2024 | Sold | $340,000+1.5%$321/sqft |
Source: | ||
| 11/19/2024 | Contingent | $335,000$316/sqft |
Source: | ||
| 11/14/2024 | Listed for sale | $335,000+19.6%$316/sqft |
Source: | ||
| 2/18/2022 | Sold | $280,000-3.1%$264/sqft |
Source: | ||
| 2/8/2022 | Pending sale | $289,000$273/sqft |
Source: | ||
Public tax history
| Year | Property taxes | Tax assessment |
|---|---|---|
| 2023 | $4,496 -4.9% | $83,640 +4.1% |
| 2022 | $4,729 +10.8% | $80,350 +5% |
| 2021 | $4,267 +10.6% | $76,550 +2% |
Find assessor info on the county website
Neighborhood: 60515
Nearby schools
GreatSchools rating
- 8/10Lester Elementary SchoolGrades: PK-6Distance: 0.4 mi
- 5/10Herrick Middle SchoolGrades: 7-8Distance: 1.4 mi
- 9/10Community H S Dist 99 - North High SchoolGrades: 9-12Distance: 1.1 mi
Schools provided by the listing agent
- Elementary: Lester Elementary School
- Middle: Herrick Middle School
- High: North High School
- District: 58
Source: MRED as distributed by MLS GRID. This data may not be complete. We recommend contacting the local school district to confirm school assignments for this home.

Get pre-qualified for a loan
At Zillow Home Loans, we can pre-qualify you in as little as 5 minutes with no impact to your credit score.An equal housing lender. NMLS #10287.
Sell for more on Zillow
Get a free Zillow Showcase℠ listing and you could sell for .
$355,300
2% more+ $7,106
With Zillow Showcase(estimated)
$362,406

