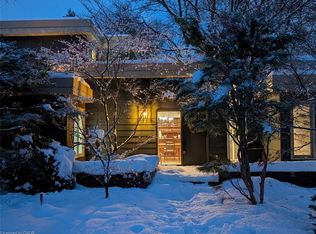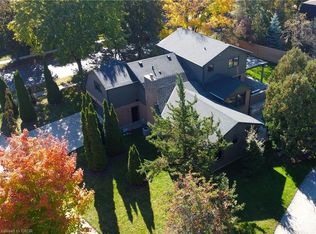Sold for $1,650,000 on 08/01/25
C$1,650,000
301 Shakespeare Dr, Waterloo, ON N2L 2T9
5beds
4,246sqft
Single Family Residence, Residential
Built in 1955
0.36 Acres Lot
$-- Zestimate®
C$389/sqft
$-- Estimated rent
Home value
Not available
Estimated sales range
Not available
Not available
Loading...
Owner options
Explore your selling options
What's special
Welcome home to 301 Shakespeare Drive located in Beechwood Park. This home will not disappoint. The mature neighborhood offers treelined streets, walking paths throughout, access to a community pool and tennis courts, shopping and 2 universities just steps away. Enjoy cooking in the renovated kitchen, walkout to the oversized sunroom, or relax in the beautiful yard with an outdoor kitchen and hot tub. Each oversized bedroom on the expansive upper level offers their own private ensuite. Don't miss the opportunity to own this stunning home in one of Waterloo's most exclusive neighborhoods.
Zillow last checked: 8 hours ago
Listing updated: August 21, 2025 at 12:02am
Listed by:
Christopher Brent Mcfarlane, Salesperson,
Royal LePage Wolle Realty
Source: ITSO,MLS®#: 40693647Originating MLS®#: Cornerstone Association of REALTORS®
Facts & features
Interior
Bedrooms & bathrooms
- Bedrooms: 5
- Bathrooms: 7
- Full bathrooms: 3
- 1/2 bathrooms: 4
- Main level bathrooms: 1
Bedroom
- Features: Ensuite
- Level: Second
Bedroom
- Features: Ensuite
- Level: Second
Bedroom
- Features: Ensuite
- Level: Second
Other
- Features: Ensuite, Walk-in Closet
- Level: Second
Bedroom
- Level: Basement
Bathroom
- Features: 2-Piece
- Level: Main
Bathroom
- Features: 2-Piece, Ensuite
- Level: Second
Bathroom
- Features: 3-Piece, Ensuite
- Level: Second
Bathroom
- Features: 3-Piece, Ensuite
- Level: Second
Bathroom
- Features: 4-Piece
- Level: Second
Bathroom
- Features: 1-Piece
- Level: Basement
Bathroom
- Features: 2-Piece
- Level: Basement
Dining room
- Level: Main
Eat in kitchen
- Level: Main
Family room
- Level: Main
Foyer
- Level: Main
Great room
- Level: Basement
Gym
- Level: Second
Living room
- Level: Main
Mud room
- Level: Main
Office
- Level: Main
Other
- Description: Bar
- Level: Main
Other
- Description: Bar
- Level: Basement
Recreation room
- Level: Basement
Storage
- Level: Basement
Storage
- Level: Basement
Utility room
- Level: Basement
Workshop
- Level: Basement
Heating
- Natural Gas
Cooling
- Central Air
Appliances
- Included: Range, Water Heater, Dishwasher, Dryer, Refrigerator, Stove, Washer
Features
- High Speed Internet, Ceiling Fan(s), Wet Bar
- Basement: Separate Entrance,Walk-Up Access,Full,Finished
- Number of fireplaces: 2
Interior area
- Total structure area: 6,932
- Total interior livable area: 4,246 sqft
- Finished area above ground: 4,246
- Finished area below ground: 2,686
Property
Parking
- Total spaces: 8
- Parking features: Attached Garage, Garage Door Opener, Asphalt, Built-In, Outside/Surface/Open
- Attached garage spaces: 2
- Uncovered spaces: 6
Features
- Patio & porch: Patio, Porch
- Exterior features: Built-in Barbecue, Landscaped
- Has spa: Yes
- Spa features: Hot Tub, Heated
- Frontage type: North
- Frontage length: 100.20
Lot
- Size: 0.36 Acres
- Dimensions: 100.2 x 137.55
- Features: Rural, Rectangular, Open Spaces, Playground Nearby, Schools, Shopping Nearby, Trails
Details
- Additional structures: Shed(s)
- Parcel number: 022389036
- Zoning: SR3
- Other equipment: Hot Tub Equipment
Construction
Type & style
- Home type: SingleFamily
- Architectural style: Two Story
- Property subtype: Single Family Residence, Residential
Materials
- Brick, Stucco
- Foundation: Poured Concrete
- Roof: Asphalt Shing
Condition
- 51-99 Years
- New construction: No
- Year built: 1955
Utilities & green energy
- Sewer: Sewer (Municipal)
- Water: Municipal
- Utilities for property: Cable Available, Electricity Connected, Natural Gas Connected
Community & neighborhood
Location
- Region: Waterloo
Price history
| Date | Event | Price |
|---|---|---|
| 8/1/2025 | Sold | C$1,650,000C$389/sqft |
Source: ITSO #40693647 | ||
Public tax history
Tax history is unavailable.
Neighborhood: N2L
Nearby schools
GreatSchools rating
No schools nearby
We couldn't find any schools near this home.

