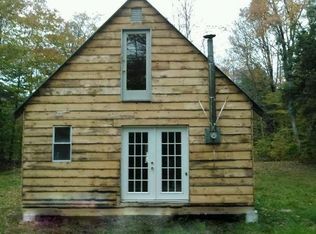Beautiful ranch tucked into the woods, cannot see from road, private drive, large ranch with full poured wall foundation with walkout, front deck, nice layout with master bedroom and bath, seperate bath with 3 other bedrooms/den whatever you want to use them for, nice sized rooms, kitchen is very nice with sliding glass doors can make into small eat in area, dining nook as well, large Living room with fireplace, very nice entry with custom front door, pathways lead to additional cabin that can be a rental property or glorified shed, great place to get away from it all and it is totally private, large acred lot as well, not far from Old Forge, lake region surrounds this beautiful property.
This property is off market, which means it's not currently listed for sale or rent on Zillow. This may be different from what's available on other websites or public sources.
