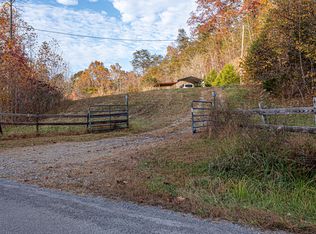Sold for $280,000
$280,000
301 Seay Hollow Rd, Bulls Gap, TN 37711
3beds
1,216sqft
Single Family Residence, Residential, Manufactured Home
Built in 2022
23.91 Acres Lot
$313,800 Zestimate®
$230/sqft
$1,804 Estimated rent
Home value
$313,800
$282,000 - $351,000
$1,804/mo
Zestimate® history
Loading...
Owner options
Explore your selling options
What's special
OWNER SAYS SELL .....23.91 acres offering pasture, woodland, crop land with a small creek comes with this 2022 3 bedroom 2 full bath mobile home that looks new and ready for new owner; if you like country quiet, this might be for you......a beautiful Clayton mobile home, open floor plan, spacious kitchen with island, master on one end with full bath , tiled walk in shower, other end offers two bedrooms with full bath, electric heat pump, front deck, large covered rear deck with complete privacy, workshop, outbuildings with many uses, high speed internet.....raise your own food, beef or room for your horse......great opportunity to own your own little piece of serenity ..NEW LIST PRICE.....$309,900
Zillow last checked: 8 hours ago
Listing updated: October 06, 2024 at 08:32pm
Listed by:
Frank Marsh 423-340-2228,
KW Kingsport
Bought with:
Frank Marsh, 218974
KW Kingsport
Source: TVRMLS,MLS#: 9963272
Facts & features
Interior
Bedrooms & bathrooms
- Bedrooms: 3
- Bathrooms: 2
- Full bathrooms: 2
Heating
- Electric, Heat Pump
Cooling
- Ceiling Fan(s), Heat Pump
Appliances
- Included: Dishwasher, Electric Range, Refrigerator
- Laundry: Electric Dryer Hookup, Washer Hookup
Features
- Kitchen Island, Open Floorplan
- Flooring: Vinyl
- Doors: Storm Door(s)
- Windows: Insulated Windows
- Basement: Crawl Space
Interior area
- Total structure area: 1,216
- Total interior livable area: 1,216 sqft
Property
Parking
- Parking features: Driveway, Gravel, Shared Driveway
- Has uncovered spaces: Yes
Features
- Levels: One
- Stories: 1
- Patio & porch: Covered, Deck, Rear Porch
- Exterior features: Garden
- Has view: Yes
- View description: Mountain(s)
Lot
- Size: 23.91 Acres
- Dimensions: 23.91
- Features: Pasture
- Topography: Level, Part Wooded, Pasture, Sloped
Details
- Additional structures: Outbuilding, Shed(s), Workshop
- Parcel number: 160 4.01
- Zoning: Ag
Construction
Type & style
- Home type: MobileManufactured
- Architectural style: Other
- Property subtype: Single Family Residence, Residential, Manufactured Home
Materials
- Vinyl Siding
- Foundation: Pillar/Post/Pier
- Roof: Shingle
Condition
- Above Average
- New construction: No
- Year built: 2022
Utilities & green energy
- Sewer: Septic Tank
- Water: Well
Community & neighborhood
Location
- Region: Bulls Gap
- Subdivision: Not In Subdivision
Other
Other facts
- Body type: Single Wide
- Listing terms: Cash,Conventional
Price history
| Date | Event | Price |
|---|---|---|
| 6/7/2024 | Sold | $280,000-9.6%$230/sqft |
Source: TVRMLS #9963272 Report a problem | ||
| 5/23/2024 | Pending sale | $309,900$255/sqft |
Source: TVRMLS #9963272 Report a problem | ||
| 5/8/2024 | Price change | $309,900-4.3%$255/sqft |
Source: TVRMLS #9963272 Report a problem | ||
| 4/10/2024 | Price change | $323,900-0.3%$266/sqft |
Source: TVRMLS #9963272 Report a problem | ||
| 4/3/2024 | Listed for sale | $324,900$267/sqft |
Source: TVRMLS #9963272 Report a problem | ||
Public tax history
| Year | Property taxes | Tax assessment |
|---|---|---|
| 2025 | $515 | $20,175 |
| 2024 | $515 -5.6% | $20,175 -14.1% |
| 2023 | $546 +411.9% | $23,475 +410.3% |
Find assessor info on the county website
Neighborhood: 37711
Nearby schools
GreatSchools rating
- 5/10Bulls Gap SchoolGrades: PK-8Distance: 4.8 mi
- 5/10Cherokee High SchoolGrades: 9-12Distance: 4.6 mi
Schools provided by the listing agent
- Elementary: Bulls Gap
- Middle: Bulls Gap
- High: Cherokee
Source: TVRMLS. This data may not be complete. We recommend contacting the local school district to confirm school assignments for this home.
