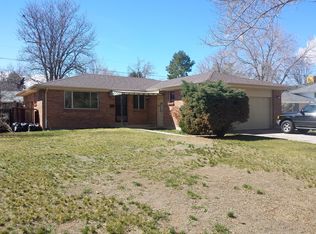Pride of ownership is what you'll feel when you first pull up to this lovely home! Main floor is open with updated kitchen with new flooring and tile backsplash and all appliances, dining area and a cozy living room with a wonderful wood stove and beautiful refinished hardwood floors. This also opens out to a large game room or flex space for family fun and entertaining. Upstairs you will find the rare 3 bedrooms and a full bath. In the lower level you will enjoy the large media/family room with new carpet. There is also the 4th bedroom and a remodeled bath and laundry. Step into your own Zen garden in the back with a peaceful flowing pond complete with water lilies and koi, garden areas and mature landscaping. Great Anschultz and the new Children's and VA Hospitals. Del Mar Park with a amazing pool and Buckley Air Force Base. Also easy access to 225 and light rail. Flex/game room is currently not heated. Great Family Home!
This property is off market, which means it's not currently listed for sale or rent on Zillow. This may be different from what's available on other websites or public sources.
