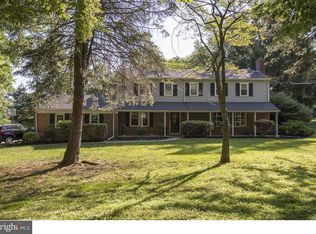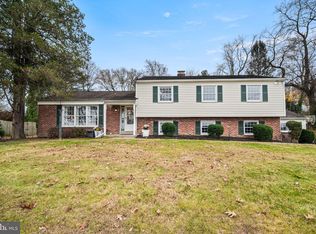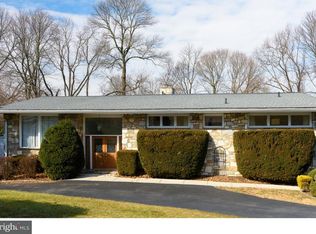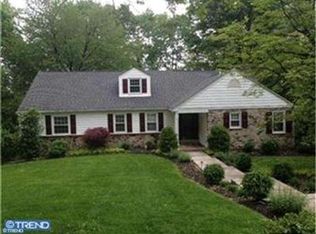Sold for $1,149,000
$1,149,000
301 Saybrook Rd, Villanova, PA 19085
5beds
3,922sqft
Single Family Residence
Built in 1962
0.7 Acres Lot
$1,212,300 Zestimate®
$293/sqft
$6,809 Estimated rent
Home value
$1,212,300
$1.12M - $1.31M
$6,809/mo
Zestimate® history
Loading...
Owner options
Explore your selling options
What's special
Dreaming of living in the prestigious Lower Merion School District in the town of Villanova, Pennsylvania? This stunning property offers a perfect blend of classic charm and modern amenities. Built in 1962, this single-family home has timeless elegance and has been meticulously updated and maintained with ample space, ready for you to move in and start enjoying. Walking distance to the new Blackrock Middle School, Villanova University, and Stoneleigh Natural Lands Park. Upon entering the foyer, you’ll find a large updated gourmet kitchen on your left, complete with stainless steel appliances, dark cherry cabinetry, double ovens, and tile floors. A large island provides the perfect spot for entertaining, and the kitchen conveniently connects to the first floor laundry room. To the right of the foyer is the spacious living room, bathed in natural light from newer windows with views of the lush green lawn and seasonal foliage. Towards the rear of the first floor is a half bath and a formal dining room with a newer flush mounted Napolean woodstove, a second half kitchen or bar, and an additional full bath with a large accessible shower. The finished basement offers ample storage and additional rooms that can serve as a gym, office, or playroom. On the second floor, the large master bedroom awaits with its own en-suite full bath and private balcony for morning coffee or evening cocktails. An adjoining room provides an ideal home office or 5th bedroom. This floor also includes a full hall bathroom, two nicely sized bedrooms and a large third bedroom with en-suite bathroom. Nestled on a generous corner lot size of 0.7 acres, the property provides plenty of outdoor space for relaxation and recreation. The beautifully landscaped yard is highlighted by a stunning custom in ground heated pool and spa with new coping and tile, surrounded by lush, meticulously maintained landscape. Whether you’re hosting a summer cookout, enjoying a quiet evening by the fire pit, or simply lounging by the pool, it’s a perfect private retreat for family and friends. The home's spacious bedrooms offer a peaceful retreat, with ample natural light and storage space. The bathrooms are elegantly designed, with luxurious fixtures and finishes that add a touch of sophistication to the space. Located in a sought-after neighborhood, this property offers the perfect combination of privacy and convenience. With easy access to local amenities, shopping, dining, and top-rated schools, this home provides an ideal setting for a modern lifestyle. Overall, 301 Saybrook Rd in Villanova, PA is a truly exceptional property that offers a rare opportunity to own a piece of timeless elegance in a desirable location. With its classic architecture, modern amenities, and spacious living areas, this home is sure to impress even the most discerning buyers.
Zillow last checked: 8 hours ago
Listing updated: September 19, 2024 at 02:35pm
Listed by:
Lee Wolff 717-461-7201,
FSBO Broker
Bought with:
NON MEMBER, 0225194075
Non Subscribing Office
Source: Bright MLS,MLS#: PAMC2112552
Facts & features
Interior
Bedrooms & bathrooms
- Bedrooms: 5
- Bathrooms: 5
- Full bathrooms: 4
- 1/2 bathrooms: 1
- Main level bathrooms: 2
Basement
- Area: 879
Heating
- Hot Water, Wall Unit, Wood Stove, Electric, Oil, Wood
Cooling
- Central Air, Multi Units, Wall Unit(s), Electric
Appliances
- Included: Microwave, Built-In Range, Cooktop, Dryer, ENERGY STAR Qualified Washer, Exhaust Fan, Double Oven, Oven, Oven/Range - Electric, Range Hood, Refrigerator, Stainless Steel Appliance(s), Washer, Water Heater, Electric Water Heater
- Laundry: Main Level, Has Laundry, Laundry Chute
Features
- 2nd Kitchen, Attic, Built-in Features, Ceiling Fan(s), Chair Railings, Crown Molding, Floor Plan - Traditional, Eat-in Kitchen, Kitchen - Gourmet, Kitchen Island, Kitchen - Table Space, Primary Bath(s), Recessed Lighting, Upgraded Countertops, Other
- Flooring: Carpet, Ceramic Tile, Concrete, Laminate
- Windows: Window Treatments
- Basement: Full,Partially Finished,Partial,Heated,Interior Entry,Concrete,Sump Pump,Windows
- Number of fireplaces: 1
- Fireplace features: Brick, Wood Burning
Interior area
- Total structure area: 3,922
- Total interior livable area: 3,922 sqft
- Finished area above ground: 3,043
- Finished area below ground: 879
Property
Parking
- Total spaces: 6
- Parking features: Garage Door Opener, Storage, Built In, Garage Faces Rear, Asphalt, Driveway, Private, Attached
- Attached garage spaces: 2
- Uncovered spaces: 4
Accessibility
- Accessibility features: Roll-in Shower
Features
- Levels: Two
- Stories: 2
- Exterior features: Awning(s), Barbecue, Extensive Hardscape, Lighting, Flood Lights, Rain Gutters, Play Equipment, Sidewalks, Stone Retaining Walls
- Has private pool: Yes
- Pool features: In Ground, Fenced, Gunite, Heated, Pool/Spa Combo, Private
- Has spa: Yes
- Spa features: Hot Tub
- Has view: Yes
- View description: Trees/Woods, Garden
- Frontage type: Road Frontage
Lot
- Size: 0.70 Acres
- Dimensions: 209.00 x 0.00
- Features: Corner Lot, Wooded, Landscaped, Poolside
Details
- Additional structures: Above Grade, Below Grade, Outbuilding
- Parcel number: 400053724002
- Zoning: RESIDENTIAL
- Special conditions: Standard
Construction
Type & style
- Home type: SingleFamily
- Architectural style: Colonial
- Property subtype: Single Family Residence
Materials
- Vinyl Siding, Blown-In Insulation, Brick Veneer, Mixed Plumbing
- Foundation: Block
- Roof: Architectural Shingle
Condition
- Excellent
- New construction: No
- Year built: 1962
Utilities & green energy
- Electric: 120/240V
- Sewer: Public Sewer
- Water: Public
- Utilities for property: Cable Available, Natural Gas Available
Community & neighborhood
Security
- Security features: Smoke Detector(s), Carbon Monoxide Detector(s)
Location
- Region: Villanova
- Subdivision: None Available
- Municipality: LOWER MERION TWP
Other
Other facts
- Listing agreement: Exclusive Agency
- Listing terms: Cash,Conventional
- Ownership: Fee Simple
- Road surface type: Paved
Price history
| Date | Event | Price |
|---|---|---|
| 9/3/2024 | Sold | $1,149,000$293/sqft |
Source: | ||
| 8/5/2024 | Pending sale | $1,149,000$293/sqft |
Source: | ||
| 8/1/2024 | Listed for sale | $1,149,000-3.8%$293/sqft |
Source: | ||
| 7/31/2024 | Listing removed | -- |
Source: | ||
| 7/22/2024 | Price change | $1,195,000-5.5%$305/sqft |
Source: | ||
Public tax history
| Year | Property taxes | Tax assessment |
|---|---|---|
| 2025 | $12,950 +5% | $299,220 |
| 2024 | $12,332 | $299,220 |
| 2023 | $12,332 +4.9% | $299,220 |
Find assessor info on the county website
Neighborhood: 19085
Nearby schools
GreatSchools rating
- 8/10BLACK ROCK MSGrades: 5-8Distance: 0.3 mi
- 10/10Harriton Senior High SchoolGrades: 9-12Distance: 1.5 mi
- 8/10Gladwyne SchoolGrades: K-4Distance: 3.6 mi
Schools provided by the listing agent
- Elementary: Gladwyne
- Middle: Black Rock
- High: Harrington
- District: Lower Merion
Source: Bright MLS. This data may not be complete. We recommend contacting the local school district to confirm school assignments for this home.
Get a cash offer in 3 minutes
Find out how much your home could sell for in as little as 3 minutes with a no-obligation cash offer.
Estimated market value$1,212,300
Get a cash offer in 3 minutes
Find out how much your home could sell for in as little as 3 minutes with a no-obligation cash offer.
Estimated market value
$1,212,300



