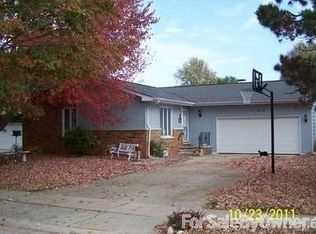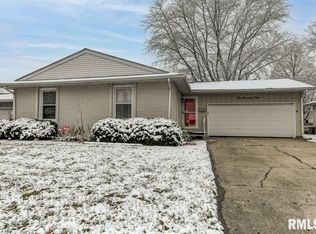Sold for $218,000 on 06/26/24
$218,000
301 Saxon Dr, Springfield, IL 62704
4beds
2,137sqft
Single Family Residence, Residential
Built in 1973
-- sqft lot
$233,900 Zestimate®
$102/sqft
$2,508 Estimated rent
Home value
$233,900
$213,000 - $260,000
$2,508/mo
Zestimate® history
Loading...
Owner options
Explore your selling options
What's special
Discover 301 Saxon, nestled in the sought-after Sherwood neighborhood of Springfield. This great home offers the perfect blend of comfort and leisure, highlighted by an inviting inground saltwater pool that promises endless relaxation and fun. Whether you're hosting a summer barbecue or enjoying a quiet afternoon swim, this backyard retreat will surely become your favorite escape. Inside, the thoughtful design extends to the attached garage, providing both convenience and security for your vehicles and storage needs. The fully fenced backyard ensures privacy and safety, making it a perfect place for pets or kids to play freely. Relax poolside with a cool drink or invite neighbors over for a memorable evening under the stars. With easy access to nearby shopping, dining, and entertainment options, 301 Saxon offers not just a house, but a lifestyle upgrade. Don't miss the opportunity to call this Sherwood gem your home!
Zillow last checked: 8 hours ago
Listing updated: June 28, 2024 at 01:21pm
Listed by:
Jami R Winchester Mobl:217-306-1000,
The Real Estate Group, Inc.
Bought with:
Jami R Winchester, 475109074
The Real Estate Group, Inc.
Source: RMLS Alliance,MLS#: CA1029099 Originating MLS: Capital Area Association of Realtors
Originating MLS: Capital Area Association of Realtors

Facts & features
Interior
Bedrooms & bathrooms
- Bedrooms: 4
- Bathrooms: 3
- Full bathrooms: 2
- 1/2 bathrooms: 1
Bedroom 1
- Level: Upper
- Dimensions: 11ft 8in x 12ft 0in
Bedroom 2
- Level: Upper
- Dimensions: 13ft 1in x 11ft 3in
Bedroom 3
- Level: Upper
- Dimensions: 12ft 8in x 11ft 3in
Bedroom 4
- Level: Upper
- Dimensions: 12ft 1in x 9ft 9in
Other
- Level: Main
- Dimensions: 10ft 11in x 11ft 4in
Other
- Area: 0
Additional room
- Description: Storage/Laundry
- Level: Lower
- Dimensions: 32ft 8in x 11ft 6in
Family room
- Level: Main
- Dimensions: 21ft 1in x 11ft 4in
Kitchen
- Level: Main
- Dimensions: 21ft 11in x 11ft 5in
Living room
- Level: Main
- Dimensions: 20ft 5in x 13ft 5in
Main level
- Area: 1182
Recreation room
- Level: Lower
- Dimensions: 29ft 3in x 13ft 1in
Upper level
- Area: 955
Heating
- Forced Air
Cooling
- Central Air
Appliances
- Included: Dishwasher, Microwave, Range, Refrigerator
Features
- Basement: Partial,Unfinished
- Number of fireplaces: 1
- Fireplace features: Family Room, Wood Burning
Interior area
- Total structure area: 2,137
- Total interior livable area: 2,137 sqft
Property
Parking
- Total spaces: 2
- Parking features: Attached
- Attached garage spaces: 2
Features
- Levels: Two
- Patio & porch: Deck
- Pool features: In Ground
Lot
- Dimensions: 130 x 86.72 x 135.68 x 125.56
- Features: Corner Lot
Details
- Parcel number: 22070353016
Construction
Type & style
- Home type: SingleFamily
- Property subtype: Single Family Residence, Residential
Materials
- Brick, Vinyl Siding
- Roof: Shingle
Condition
- New construction: No
- Year built: 1973
Utilities & green energy
- Sewer: Public Sewer
- Water: Public
Community & neighborhood
Location
- Region: Springfield
- Subdivision: Sherwood
Price history
| Date | Event | Price |
|---|---|---|
| 6/26/2024 | Sold | $218,000-9.1%$102/sqft |
Source: | ||
| 5/14/2024 | Pending sale | $239,900$112/sqft |
Source: | ||
| 5/10/2024 | Listed for sale | $239,900+17%$112/sqft |
Source: | ||
| 9/2/2022 | Sold | $205,000$96/sqft |
Source: Public Record | ||
Public tax history
| Year | Property taxes | Tax assessment |
|---|---|---|
| 2024 | $5,889 -0.4% | $73,199 +9.5% |
| 2023 | $5,911 +18.8% | $66,860 +8.7% |
| 2022 | $4,975 +3.9% | $61,524 +3.9% |
Find assessor info on the county website
Neighborhood: 62704
Nearby schools
GreatSchools rating
- 8/10Sandburg Elementary SchoolGrades: K-5Distance: 0.8 mi
- 3/10Benjamin Franklin Middle SchoolGrades: 6-8Distance: 2 mi
- 2/10Springfield Southeast High SchoolGrades: 9-12Distance: 4.6 mi

Get pre-qualified for a loan
At Zillow Home Loans, we can pre-qualify you in as little as 5 minutes with no impact to your credit score.An equal housing lender. NMLS #10287.

