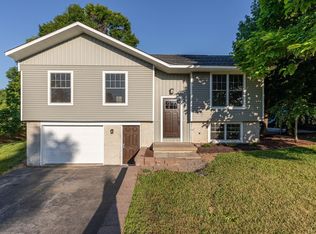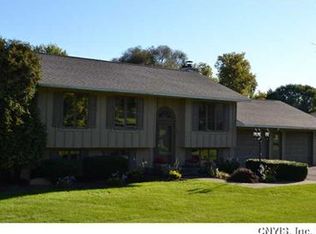Closed
$325,500
301 Sandbank Rd, Elbridge, NY 13060
4beds
2,015sqft
Single Family Residence
Built in 1972
0.44 Acres Lot
$-- Zestimate®
$162/sqft
$2,740 Estimated rent
Home value
Not available
Estimated sales range
Not available
$2,740/mo
Zestimate® history
Loading...
Owner options
Explore your selling options
What's special
Updated Raised Ranch in Elbridge!
Welcome home to this beautifully updated raised ranch, located just seconds from Seymore Lofft Park and close to everything Elbridge has to offer!
This spacious home features 4 large bedrooms, 1.5 bathrooms, and not one, but two family rooms – perfect for entertaining or relaxing. The open-concept family room, dining room, and kitchen create a bright and welcoming space. You'll love the gorgeous, updated kitchen, complete with quartz countertops and modern finishes.
Step outside to your fully fenced private backyard oasis with an in-ground pool – ideal for summer fun! The large lot, charming details, generously sized bedrooms, and ample closet space make this home truly special.
Additional highlights include a roof that's only 5 years young and EV charging conveniently located in the 2-car garage!
Don’t miss your chance to own this beautiful property — move-in ready and waiting for you!
**An offer deadline has been set. Highest and best offers are due by Saturday, May 3rd at 10:00 AM. All offers will be reviewed that afternoon.**
Zillow last checked: 8 hours ago
Listing updated: June 26, 2025 at 12:33pm
Listed by:
Stephanie Scriven 315-569-8931,
Home With Us Realty Group, LLC
Bought with:
Julie Brooks, 10401371219
Integrated Real Estate Ser LLC
Source: NYSAMLSs,MLS#: S1602489 Originating MLS: Syracuse
Originating MLS: Syracuse
Facts & features
Interior
Bedrooms & bathrooms
- Bedrooms: 4
- Bathrooms: 2
- Full bathrooms: 1
- 1/2 bathrooms: 1
- Main level bathrooms: 1
- Main level bedrooms: 1
Heating
- Gas, Baseboard, Hot Water
Appliances
- Included: Dryer, Dishwasher, Gas Oven, Gas Range, Gas Water Heater, Microwave, Refrigerator, Washer
- Laundry: Main Level
Features
- Ceiling Fan(s), Separate/Formal Living Room, Kitchen Island, Kitchen/Family Room Combo, Living/Dining Room, Quartz Counters, Sliding Glass Door(s), Bedroom on Main Level
- Flooring: Carpet, Ceramic Tile, Varies, Vinyl
- Doors: Sliding Doors
- Basement: Full,Finished,Walk-Out Access
- Number of fireplaces: 1
Interior area
- Total structure area: 2,015
- Total interior livable area: 2,015 sqft
- Finished area below ground: 800
Property
Parking
- Total spaces: 2
- Parking features: Attached, Garage, Driveway, Garage Door Opener
- Attached garage spaces: 2
Features
- Levels: One
- Stories: 1
- Patio & porch: Deck
- Exterior features: Blacktop Driveway, Deck, Fully Fenced
- Fencing: Full
Lot
- Size: 0.44 Acres
- Dimensions: 124 x 149
- Features: Rectangular, Rectangular Lot, Residential Lot
Details
- Parcel number: 31280101300000010030000000
- Special conditions: Standard
Construction
Type & style
- Home type: SingleFamily
- Architectural style: Raised Ranch
- Property subtype: Single Family Residence
Materials
- Aluminum Siding, Brick
- Foundation: Block
- Roof: Asphalt
Condition
- Resale
- Year built: 1972
Utilities & green energy
- Electric: Circuit Breakers
- Sewer: Septic Tank
- Water: Connected, Public
- Utilities for property: Cable Available, High Speed Internet Available, Water Connected
Community & neighborhood
Security
- Security features: Radon Mitigation System
Location
- Region: Elbridge
- Subdivision: Olympic Hills Sec C
Other
Other facts
- Listing terms: Cash,Conventional,FHA,VA Loan
Price history
| Date | Event | Price |
|---|---|---|
| 6/25/2025 | Sold | $325,500+16.3%$162/sqft |
Source: | ||
| 5/4/2025 | Pending sale | $279,900$139/sqft |
Source: | ||
| 4/29/2025 | Listed for sale | $279,900+5.7%$139/sqft |
Source: | ||
| 1/11/2024 | Sold | $264,900$131/sqft |
Source: | ||
| 11/11/2023 | Pending sale | $264,900$131/sqft |
Source: | ||
Public tax history
| Year | Property taxes | Tax assessment |
|---|---|---|
| 2024 | -- | $262,900 +69.6% |
| 2023 | -- | $155,000 |
| 2022 | -- | $155,000 |
Find assessor info on the county website
Neighborhood: 13060
Nearby schools
GreatSchools rating
- 4/10Elbridge Elementary SchoolGrades: PK-3Distance: 0.8 mi
- 4/10Jordan-Elbridge Middle SchoolGrades: 3-8Distance: 2.8 mi
- 8/10Jordan Elbridge High SchoolGrades: 9-12Distance: 2.1 mi
Schools provided by the listing agent
- District: Jordan-Elbridge
Source: NYSAMLSs. This data may not be complete. We recommend contacting the local school district to confirm school assignments for this home.

