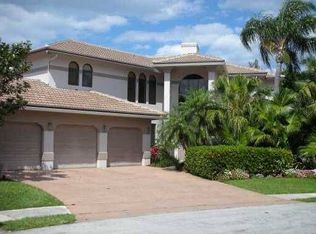Sold for $2,500,000 on 05/23/24
$2,500,000
301 SW 15th Street, Boca Raton, FL 33432
6beds
3,748sqft
Single Family Residence
Built in 1993
0.27 Acres Lot
$2,335,100 Zestimate®
$667/sqft
$7,311 Estimated rent
Home value
$2,335,100
$2.10M - $2.59M
$7,311/mo
Zestimate® history
Loading...
Owner options
Explore your selling options
What's special
East Boca modern estate has been masterfully remodeled. Rarely available 6 bedroom home is thoughtfully designed-offering 2 first floor bedrooms (one ensuite) with the primary + 3 more upstairs. You'll love entertaining in the oversized kitchen w/custom cabinetry, new marble counters, new appliances-flowing seamlessly into the expansive family room. Pamper yourself in the grand primary bedroom-a dream oasis w/his & her custom closets, oversized custom bath w/ marble walk-in wet room, soaking tub & shower. Enjoy the backyard year round in the resort inspired heated pool w/grotto, waterfall & kids pool. Oversized lot also features a putting area, lush landscaping & abundant patio space.2023 roof, impact windows. Close to downtown shops, dining, beaches-A prime East Boca location
Zillow last checked: 8 hours ago
Listing updated: May 28, 2024 at 03:52am
Listed by:
Denise A Silk 561-400-3272,
RE/MAX Select Group
Bought with:
Toni M Valentino
Compass Florida LLC
Source: BeachesMLS,MLS#: RX-10958885 Originating MLS: Beaches MLS
Originating MLS: Beaches MLS
Facts & features
Interior
Bedrooms & bathrooms
- Bedrooms: 6
- Bathrooms: 4
- Full bathrooms: 4
Primary bedroom
- Level: 2
- Area: 256
- Dimensions: 16 x 16
Bedroom 2
- Level: 2
- Area: 154
- Dimensions: 14 x 11
Bedroom 3
- Level: 2
- Area: 192
- Dimensions: 16 x 12
Bedroom 4
- Level: 2
- Area: 168
- Dimensions: 14 x 12
Bedroom 5
- Level: M
- Area: 156
- Dimensions: 13 x 12
Dining room
- Level: M
- Area: 150
- Dimensions: 15 x 10
Family room
- Level: M
- Area: 456
- Dimensions: 24 x 19
Kitchen
- Level: M
- Area: 504
- Dimensions: 28 x 18
Living room
- Level: M
- Area: 270
- Dimensions: 18 x 15
Loft
- Level: 2
- Area: 120
- Dimensions: 12 x 10
Heating
- Central, Electric, Fireplace(s)
Cooling
- Central Air, Electric
Appliances
- Included: Cooktop, Dishwasher, Disposal, Dryer, Microwave, Electric Range, Refrigerator, Reverse Osmosis Water Treatment, Wall Oven, Washer, Electric Water Heater
- Laundry: Inside
Features
- Closet Cabinets, Entry Lvl Lvng Area, Kitchen Island, Split Bedroom, Volume Ceiling, Walk-In Closet(s), Central Vacuum
- Flooring: Marble, Wood
- Windows: Drapes, Hurricane Windows, Impact Glass, Plantation Shutters, Impact Glass (Complete)
- Has fireplace: Yes
Interior area
- Total structure area: 4,408
- Total interior livable area: 3,748 sqft
Property
Parking
- Total spaces: 2
- Parking features: Driveway, Garage - Attached, Auto Garage Open, Commercial Vehicles Prohibited
- Attached garage spaces: 2
- Has uncovered spaces: Yes
Features
- Levels: < 4 Floors
- Stories: 2
- Patio & porch: Open Patio
- Exterior features: Auto Sprinkler, Outdoor Shower, Zoned Sprinkler
- Has private pool: Yes
- Pool features: Heated, In Ground
- Fencing: Fenced
- Has view: Yes
- View description: Garden, Pool
- Waterfront features: None
Lot
- Size: 0.27 Acres
- Features: 1/4 to 1/2 Acre, Cul-De-Sac, Sidewalks
Details
- Parcel number: 06434730400010110
- Zoning: R1D(ci
Construction
Type & style
- Home type: SingleFamily
- Architectural style: Contemporary
- Property subtype: Single Family Residence
Materials
- CBS
- Roof: Concrete
Condition
- Resale
- New construction: No
- Year built: 1993
Utilities & green energy
- Sewer: Public Sewer
- Water: Public
- Utilities for property: Cable Connected, Electricity Connected
Community & neighborhood
Security
- Security features: Smoke Detector(s)
Community
- Community features: Bike - Jog, Sidewalks
Location
- Region: Boca Raton
- Subdivision: Estoville
HOA & financial
HOA
- Has HOA: Yes
- HOA fee: $33 monthly
Other fees
- Application fee: $0
Other
Other facts
- Listing terms: Cash,Conventional
- Road surface type: Paved
Price history
| Date | Event | Price |
|---|---|---|
| 5/23/2024 | Sold | $2,500,000$667/sqft |
Source: | ||
| 2/23/2024 | Listed for sale | $2,500,000+4.2%$667/sqft |
Source: | ||
| 2/10/2024 | Listing removed | -- |
Source: | ||
| 1/23/2024 | Listed for sale | $2,400,000+88.2%$640/sqft |
Source: | ||
| 3/24/2023 | Sold | $1,275,000-5.6%$340/sqft |
Source: | ||
Public tax history
| Year | Property taxes | Tax assessment |
|---|---|---|
| 2024 | $21,496 +33.8% | $1,240,175 +58.9% |
| 2023 | $16,069 +17.9% | $780,294 +10% |
| 2022 | $13,633 +13.5% | $709,358 +10% |
Find assessor info on the county website
Neighborhood: 33432
Nearby schools
GreatSchools rating
- 7/10Boca Raton Elementary SchoolGrades: PK-5Distance: 0.9 mi
- 8/10Boca Raton Community Middle SchoolGrades: 6-8Distance: 2.1 mi
- 6/10Boca Raton Community High SchoolGrades: 9-12Distance: 2.5 mi
Schools provided by the listing agent
- Elementary: Boca Raton Elementary School
- Middle: Boca Raton Community Middle School
- High: Boca Raton Community High School
Source: BeachesMLS. This data may not be complete. We recommend contacting the local school district to confirm school assignments for this home.
Get a cash offer in 3 minutes
Find out how much your home could sell for in as little as 3 minutes with a no-obligation cash offer.
Estimated market value
$2,335,100
Get a cash offer in 3 minutes
Find out how much your home could sell for in as little as 3 minutes with a no-obligation cash offer.
Estimated market value
$2,335,100
