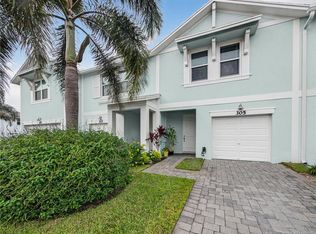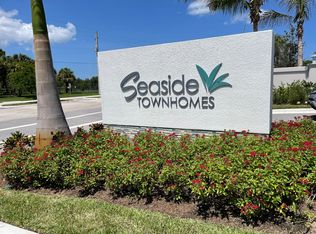Move right in to this Fabulous one year old townhouse in Seaside by Meritage. This private end unit is spacious and has all modern amenities. Perfect for entertaining with lots of extras. Energy efficiency features include Aprilaire AC and home dehumidifier system, smart app technology for front door, air conditioning and garage door. High impact double pane windows. This house has the upgrade package including vinyl flooring. Added backsplash, epoxy painted garage floor, extra landscaping, enlarged rear patio, custom painted powder room, window treatments and built in wine cooler. Easy access to downtown, beaches, I-95 and Turnpike, shopping, highly rated Martin Co schools. Most furniture and accessories are negotiable. HOA includes landscaping, irrigation,pool and cabana,pet stations,gated entrance. Owner is a licensed Florida Real Estate agent.
This property is off market, which means it's not currently listed for sale or rent on Zillow. This may be different from what's available on other websites or public sources.


