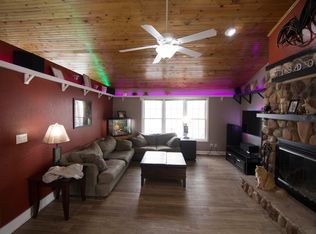Sold
Price Unknown
301 SE 611th Rd, Clinton, MO 64735
3beds
2,835sqft
Single Family Residence
Built in 2001
164 Acres Lot
$1,566,700 Zestimate®
$--/sqft
$1,918 Estimated rent
Home value
$1,566,700
Estimated sales range
Not available
$1,918/mo
Zestimate® history
Loading...
Owner options
Explore your selling options
What's special
What a beautiful farm and home. This farm consists of 164 acres of gently rolling land with fencing and the majority of it being used as pastureland for cattle. There are some timber/trees which provide shade for cattle and a great deal of wildlife running. There are two metal barns, both with partial concrete floors. One is currently being used to store farm equipment. The home was custom built and is a one owner home. The covered front porch is so inviting as you walk into this country home. It features three bedrooms. The master with an ensuite is on the main floor. There are three and a half bathrooms. What a living area with a tall fireplace and vault ceiling which can be overlooked from the second level. You can access a covered deck from the living room. The kitchen has been remodeled with granite countertops and has custom cabinets. The laundry room is spacious and has a huge pantry. Still want room for the family room, storage, or mancave, you've got it! You can have it all with this basement. It is hard to find large pieces of land with a nice home! Look no further! There's more... Want to get away on your land? There is a stocked lake which has a pavilion with a concrete floor for entertaining. The perfect fishing and entertaining getaway!
Zillow last checked: 8 hours ago
Listing updated: August 27, 2025 at 09:37am
Listed by:
Lora D Anstine 660-525-9914,
Anstine Realty & Auction, LLC 660-885-9913
Bought with:
Jennifer Kiely, 2020008898
Baird Realty Group
Source: WCAR MO,MLS#: 100205
Facts & features
Interior
Bedrooms & bathrooms
- Bedrooms: 3
- Bathrooms: 4
- Full bathrooms: 3
- 1/2 bathrooms: 1
Primary bedroom
- Level: Main
Bedroom 2
- Level: Upper
Bedroom 3
- Level: Upper
Dining room
- Level: Main
Family room
- Description: Basement
- Level: Lower
Kitchen
- Description: Nice Countertops And Cabinets
- Features: Custom Built Cabinet, Pantry
- Level: Main
Living room
- Description: Tall Fireplace And Vault Ceiling
- Level: Main
Heating
- Electric
Cooling
- Central Air, Electric
Appliances
- Included: Dishwasher
Features
- Windows: Thermal/Multi-Pane
- Basement: Sump Pump
- Number of fireplaces: 1
- Fireplace features: Living Room
Interior area
- Total structure area: 2,835
- Total interior livable area: 2,835 sqft
- Finished area above ground: 2,835
Property
Parking
- Total spaces: 1
- Parking features: Attached
- Attached garage spaces: 1
Features
- Levels: One and One Half
- Stories: 1
- Patio & porch: Covered
- Fencing: Partial
Lot
- Size: 164 Acres
Details
- Parcel number: 197026000000001000
Construction
Type & style
- Home type: SingleFamily
- Property subtype: Single Family Residence
Materials
- Vinyl Siding
- Foundation: Concrete Perimeter
- Roof: Composition
Condition
- Year built: 2001
Utilities & green energy
- Gas: Propane Tank-Rented
- Sewer: Septic Tank
- Water: Well
Community & neighborhood
Location
- Region: Clinton
- Subdivision: See S, T, R
Other
Other facts
- Road surface type: Rock
Price history
| Date | Event | Price |
|---|---|---|
| 8/27/2025 | Sold | -- |
Source: | ||
| 6/25/2025 | Pending sale | $1,550,000$547/sqft |
Source: | ||
| 6/25/2025 | Contingent | $1,550,000$547/sqft |
Source: | ||
| 5/8/2025 | Listed for sale | $1,550,000$547/sqft |
Source: | ||
Public tax history
| Year | Property taxes | Tax assessment |
|---|---|---|
| 2024 | $2,384 -0.2% | $52,270 |
| 2023 | $2,388 +9.8% | $52,270 +11.4% |
| 2022 | $2,176 +2.3% | $46,940 |
Find assessor info on the county website
Neighborhood: 64735
Nearby schools
GreatSchools rating
- NAHenry Elementary SchoolGrades: K-2Distance: 7 mi
- 5/10Clinton Middle SchoolGrades: 6-8Distance: 7.2 mi
- 5/10Clinton Sr. High SchoolGrades: 9-12Distance: 7.2 mi
Sell with ease on Zillow
Get a Zillow Showcase℠ listing at no additional cost and you could sell for —faster.
$1,566,700
2% more+$31,334
With Zillow Showcase(estimated)$1,598,034
