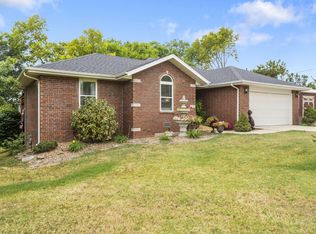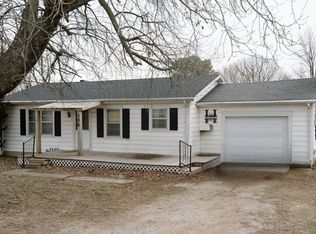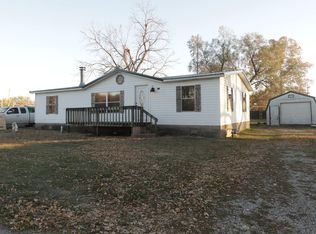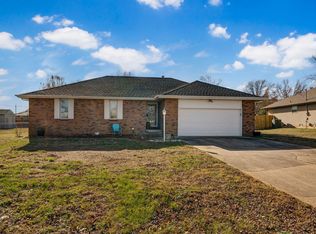HUGE PRICE DROP!!!!Escape the hustle and settle into this beautifully maintained 3-bedroom, 2-bath home nestled in the heart of a quiet small town. With classic all-brick construction, a BRAND NEW ROOF, and a larger-than-average lot, this home combines durability, space, and timeless charm.Inside, you'll find a welcoming layout perfect for family living or entertaining. Outside, enjoy the peace and privacy of country living -- plenty of room to garden, play, or simply relax on the porch and watch the world go by.-- Seller is offering a 1 year home warranty! 15 minutes from local Willard merchants, 25 minutes to Springfield. Will sell Cash, Conventional, VA or USDA loans.
Active
Price cut: $14.9K (9/24)
$215,000
301 S Walnut Street, Walnut Grove, MO 65770
3beds
1,257sqft
Est.:
Single Family Residence
Built in 1988
0.49 Acres Lot
$212,100 Zestimate®
$171/sqft
$-- HOA
What's special
Brand new roofLarger-than-average lotAll-brick constructionWelcoming layout
- 121 days |
- 192 |
- 5 |
Zillow last checked: 8 hours ago
Listing updated: December 01, 2025 at 11:59am
Listed by:
Holly Harralson 417-425-8543,
ReeceNichols - Springfield
Source: SOMOMLS,MLS#: 60302229
Tour with a local agent
Facts & features
Interior
Bedrooms & bathrooms
- Bedrooms: 3
- Bathrooms: 2
- Full bathrooms: 2
Rooms
- Room types: Master Bedroom
Primary bedroom
- Area: 170.18
- Dimensions: 13.4 x 12.7
Bedroom 1
- Area: 116.39
- Dimensions: 11.3 x 10.3
Bedroom 2
- Area: 124.63
- Dimensions: 12.1 x 10.3
Primary bathroom
- Area: 44.08
- Dimensions: 7.6 x 5.8
Bathroom
- Area: 96
- Dimensions: 12 x 8
Garage
- Area: 220
- Dimensions: 20 x 11
Other
- Area: 227.5
- Dimensions: 18.2 x 12.5
Laundry
- Area: 38.28
- Dimensions: 6.6 x 5.8
Living room
- Area: 229.5
- Dimensions: 17 x 13.5
Heating
- Wall Furnace, Central, Electric, Natural Gas
Cooling
- Attic Fan, Wall Unit(s), Ceiling Fan(s), Central Air
Appliances
- Included: Dishwasher, Free-Standing Electric Oven, Refrigerator, Disposal
- Laundry: Main Level, W/D Hookup
Features
- Laminate Counters
- Flooring: Carpet, Vinyl
- Doors: Storm Door(s)
- Windows: Drapes, Double Pane Windows, Blinds
- Has basement: No
- Attic: Access Only:No Stairs
- Has fireplace: No
Interior area
- Total structure area: 1,257
- Total interior livable area: 1,257 sqft
- Finished area above ground: 1,257
- Finished area below ground: 0
Property
Parking
- Total spaces: 1
- Parking features: Driveway, Gravel, Garage Faces Front, Garage Door Opener
- Attached garage spaces: 1
- Has uncovered spaces: Yes
Features
- Levels: One
- Stories: 1
- Patio & porch: Covered, Deck, Front Porch
- Exterior features: Rain Gutters, Cable Access
- Fencing: None
Lot
- Size: 0.49 Acres
- Features: Corner Lot, Landscaped
Details
- Parcel number: 0523213001
Construction
Type & style
- Home type: SingleFamily
- Architectural style: Ranch
- Property subtype: Single Family Residence
Materials
- Brick
- Foundation: Poured Concrete, Crawl Space, Vapor Barrier
- Roof: Asphalt
Condition
- Year built: 1988
Utilities & green energy
- Sewer: Public Sewer
- Water: Public
Community & HOA
Community
- Subdivision: Turners Plat
Location
- Region: Walnut Grove
Financial & listing details
- Price per square foot: $171/sqft
- Tax assessed value: $101,600
- Annual tax amount: $1,227
- Date on market: 8/14/2025
- Listing terms: Cash,VA Loan,USDA/RD,FHA,Conventional
- Road surface type: Asphalt
Estimated market value
$212,100
$201,000 - $223,000
$1,335/mo
Price history
Price history
| Date | Event | Price |
|---|---|---|
| 9/24/2025 | Price change | $215,000-6.5%$171/sqft |
Source: | ||
| 9/10/2025 | Price change | $229,900-2.1%$183/sqft |
Source: | ||
| 8/14/2025 | Listed for sale | $234,900+2.6%$187/sqft |
Source: | ||
| 8/14/2025 | Listing removed | -- |
Source: Owner Report a problem | ||
| 7/13/2025 | Listed for sale | $229,000+34.7%$182/sqft |
Source: Owner Report a problem | ||
Public tax history
Public tax history
| Year | Property taxes | Tax assessment |
|---|---|---|
| 2024 | $1,228 +1.8% | $19,300 |
| 2023 | $1,206 +14.7% | $19,300 +14.7% |
| 2022 | $1,052 +0.1% | $16,830 |
Find assessor info on the county website
BuyAbility℠ payment
Est. payment
$1,027/mo
Principal & interest
$834
Property taxes
$118
Home insurance
$75
Climate risks
Neighborhood: 65770
Nearby schools
GreatSchools rating
- 5/10Walnut Grove Elementary SchoolGrades: PK-5Distance: 0.3 mi
- 5/10Walnut Grove High SchoolGrades: 6-12Distance: 0.3 mi
Schools provided by the listing agent
- Elementary: Walnut Grove
- Middle: Walnut Grove
- High: Walnut Grove
Source: SOMOMLS. This data may not be complete. We recommend contacting the local school district to confirm school assignments for this home.
- Loading
- Loading




