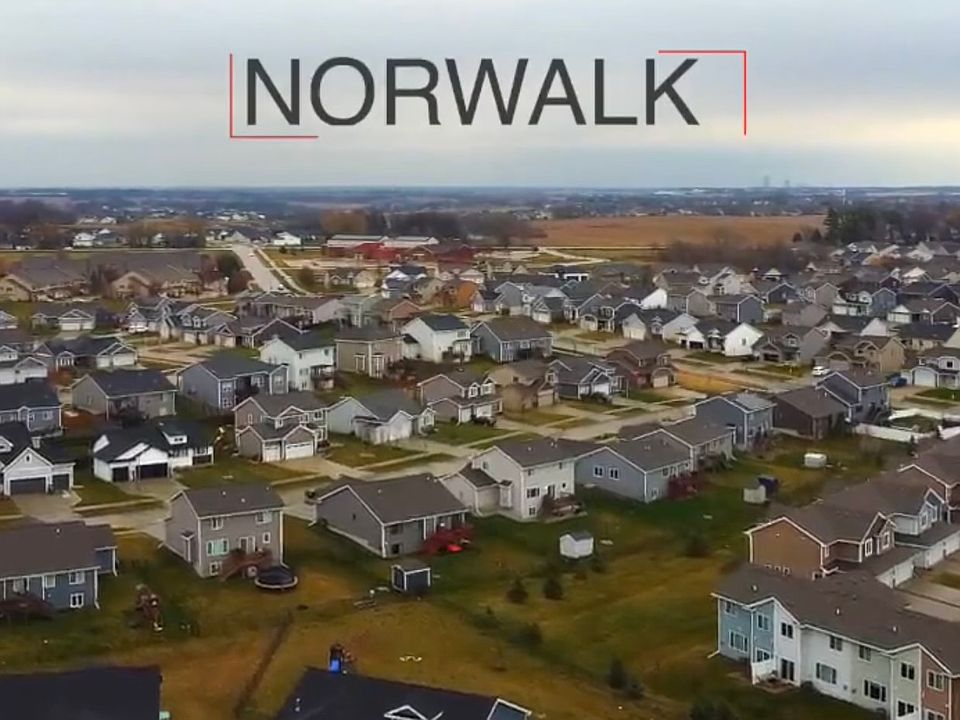Experience the Logan plan by Trust Builders in Norwalk's desirable Valley View Development. Nestled in Warren County, this thoughtfully designed two-story home offers 2,129 sq. ft. of above-grade living space. The welcoming covered front entry leads into a spacious main level featuring 9' ceilings, a front office with LVP flooring, a well-appointed kitchen with a large pantry, and an open-concept living area, perfect for everyday living and entertaining. The drop zone conveniently organizes the day to day. Upstairs, you'll find four bedrooms, including a primary suite with a walk-in closet and ensuite bath featuring tiled shower walls and a frameless shower door for a seamless look. The secondary bedrooms share a full bath. Beautiful finishes throughout make this home a must-see! When you are done inside, head outside and relax under your covered deck to enjoy more of the scenery. All information obtained from seller and public records.
New construction
Special offer
$479,900
301 S Walnut Dr, Norwalk, IA 50211
4beds
2,129sqft
Est.:
Single Family Residence
Built in 2025
8,712 Square Feet Lot
$-- Zestimate®
$225/sqft
$10/mo HOA
What's special
Covered deckDrop zoneCovered front entryFrameless shower doorLarge pantryWell-appointed kitchen
- 252 days |
- 540 |
- 26 |
Zillow last checked: 7 hours ago
Listing updated: October 14, 2025 at 07:01am
Listed by:
Daggett, Krista 515-883-0590,
RE/MAX Precision,
Chris Albright 515-321-3989,
RE/MAX Precision
Source: DMMLS,MLS#: 711460 Originating MLS: Des Moines Area Association of REALTORS
Originating MLS: Des Moines Area Association of REALTORS
Travel times
Schedule tour
Open house
Facts & features
Interior
Bedrooms & bathrooms
- Bedrooms: 4
- Bathrooms: 3
- Full bathrooms: 1
- 3/4 bathrooms: 1
- 1/2 bathrooms: 1
Heating
- Forced Air, Gas, Natural Gas
Cooling
- Central Air
Appliances
- Included: Dishwasher, Microwave, See Remarks, Stove
- Laundry: Upper Level
Features
- Dining Area, Eat-in Kitchen, See Remarks
- Flooring: Carpet, Vinyl
- Basement: Unfinished
- Number of fireplaces: 1
- Fireplace features: Electric
Interior area
- Total structure area: 2,129
- Total interior livable area: 2,129 sqft
Property
Parking
- Total spaces: 3
- Parking features: Attached, Garage, Three Car Garage
- Attached garage spaces: 3
Features
- Levels: Two
- Stories: 2
- Patio & porch: Covered, Deck, Patio
- Exterior features: Deck, Patio
Lot
- Size: 8,712 Square Feet
- Features: Rectangular Lot
Details
- Parcel number: 64221020230
- Zoning: A
Construction
Type & style
- Home type: SingleFamily
- Architectural style: Two Story
- Property subtype: Single Family Residence
Materials
- Stone, Vinyl Siding
- Foundation: Poured
- Roof: Asphalt,Shingle
Condition
- New Construction
- New construction: Yes
- Year built: 2025
Details
- Builder name: Trust Builders Llc
Utilities & green energy
- Sewer: Public Sewer
- Water: Public
Community & HOA
Community
- Subdivision: Valley View
HOA
- Has HOA: Yes
- HOA fee: $120 annually
- HOA name: Larson Development
- Second HOA name: Larson Development
- Second HOA phone: 319-491-6304
Location
- Region: Norwalk
Financial & listing details
- Price per square foot: $225/sqft
- Date on market: 2/7/2025
- Cumulative days on market: 252 days
- Listing terms: Cash,Conventional,FHA,See Remarks,VA Loan
- Road surface type: Concrete
About the community
PoolBaseballParkTrails
Valley View Development in Norwalk, Iowa is growing quickly, offering a variety of lots - flat, daylight, and walk-out. This tucked away development neighbors Norwalk McAninch Sports Complex and is a short walk to Warrior Park, nestled on the southwest side of town, just south of Orchard Hills Elementary School. And let's not forget the view - the Warren County scenery provides a beautiful setting. Whether you're building your first home or looking for that perfect spot that balances convenience with beauty, Valley View's got you covered.
Ask about our preferred lender options and check in for incentives and specials offered!
Reach out to discuss what options are available for market homes and custom builds!Source: Trust Builders

