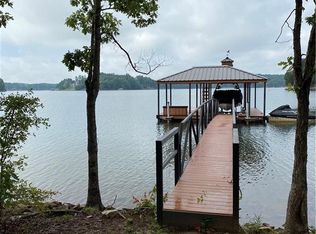Lakeside living at its finest! Built by the long time Lake Keowee builder Kisker Construction, 301 S. Tradewind Way was constructed in 2004 and sits on over an acre of professionally landscaped land with over 220' of rip-rapped shoreline. The long-range views overlook the southern channel of Lake Keowee and the gentle slope to the waters edge makes access to the water exceptionally easy. Built for entertaining family and guest, this custom designed one owner home offers five bedrooms (two en-suites on the main level), six full bathrooms and a powder room, two distinct living areas, a gourmet kitchen and a flex/multi-purpose room. Upon entry, your eyes are drawn to the sweeping views of Lake Keowee and the quality of construction this custom home affords. The large living room with cathedral tongue and grove ceilings and a rocked fireplace with built in cabinetry is the focal point and a wonderful place to relax. The gourmet kitchen offers custom cabinetry, granite countertops, stainless appliances, a gas cook top, wall oven and a center island. The large owners suite provides a sitting area, fireplace, dual closets and a private screened in porch that overlooks the lake. The custom bathroom features a tiled walk in shower, dual vanities as well as a clawfoot tub. An additional full en-suite is located on this level. Above the oversized 3 car garage is a wonderful bonus suite that could be utilized as a craft room, bunkroom or office if desired. The terrace level provides two additional oversized full bedroom en-suites with fantastic views of the Lake as well as a flex room and an incredible workshop/storage area that is also heated and cooled. Once outside, you will be impressed with the outdoor living space and hardscape. You can lounge on the lower patio or upper screened porch while taking in the sights and sounds of Lake Keowee. The gentle slope to the water allows guests easy access to the 30x24 hip-roofed covered dock with boatlift and 2 pwc ports. Life at Lake Keowee is about creating memories. Come and enjoy your morning coffee at sunrise from the screened porch and spend the afternoon exploring over 18,500 acres of surface water and 300 miles of shoreline.
This property is off market, which means it's not currently listed for sale or rent on Zillow. This may be different from what's available on other websites or public sources.
