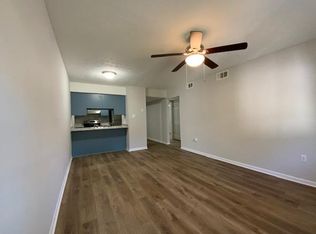Welcome Home to the Heart of Springfield. All Brick, 2 Bedroom, 2 Full Bath Home located on .42 acres. Fresh Paint Throughout Interior Walls and Doors, as well as, the Exterior Doors and Shutters. Plantation and Vinyl Blinds throughout all Interior Windows. Large Family Room and Spacious Kitchen with Breakfast Bar and Dining Area are perfect for entertaining. New Deep Well Cast Iron Sink in Kitchen is a true show stopper!! Attached Carport enters to an over-sized Laundry Room with extra room for storage and organizing. An Over-Sized Patio has been added to the back of the home and comes complete with Outdoor Lighting and Stepping Stones that lead to the Cozy Fire Pit. New Landscaping Around Entire Home...One of a kind home full of Charm and Character.....Priced to Sell at $164,900!!!
This property is off market, which means it's not currently listed for sale or rent on Zillow. This may be different from what's available on other websites or public sources.

