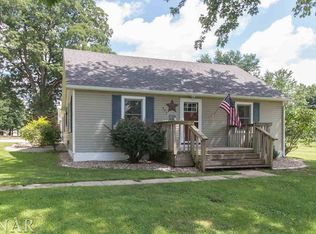WOW! This 3 bedroom, 1.5 bath two story vinyl sided small town corner lot gem is loaded with desirable features in addition to countless updates/upgrades both inside as well as outside! Main floor of home features a large enclosed front porch that is full of possibilities, inviting foyer host to a built-in bench, open staircase, as well as a leaded glass window, living room with hardwood flooring, gracious dining room with classic built-in features as well as pocket doors, comfortable family room, equipped eat-in kitchen with adjacent laundry room area as well as a half bath, and an enclosed back porch. Upstairs, you will find 3 nice sized bedrooms, a full hall bath, and a large hall cedar lined closet. Property also features a partial basement, dual climate (two furnaces/two central air conditioning units), replacement windows (2005), updated 200 AMP electrical, stand by generator, architectural roof (2013), mostly fenced (vinyl fencing) tree shaded yard with a 12X12 storage shed along with two patio areas (one with an adjacent firepit), newer concrete driveway (2015) that leads to an incredible 3 car detached heated garage (all garage doors replaced in 2006) -- the list goes on! All appliances to remain upon settlement for new owner(s) including washer and dryer. City water/private septic system on premises. Enjoy small town Tazewell County living at its finest with 301 S. Monroe Street, Armington! A well loved home.
This property is off market, which means it's not currently listed for sale or rent on Zillow. This may be different from what's available on other websites or public sources.
