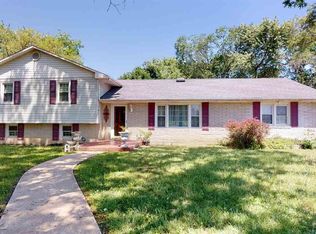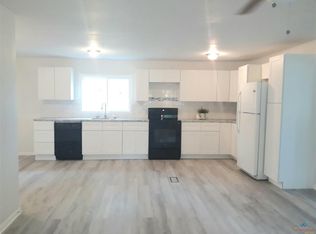Sold
Price Unknown
301 S Missouri St, Green Ridge, MO 65332
3beds
1,840sqft
Single Family Residence
Built in 2017
0.71 Acres Lot
$251,500 Zestimate®
$--/sqft
$1,797 Estimated rent
Home value
$251,500
Estimated sales range
Not available
$1,797/mo
Zestimate® history
Loading...
Owner options
Explore your selling options
What's special
This property, built in 2017, offers over 1600 sq. ft. of living space on a 2/3 acre lot. It includes three bedrooms, two bathrooms, and a two-car garage. The home features textured hardwood floors and an large kitchen with ample cabinet space and granite island. The basement, equal in size to the upstairs, is unfinished but has been studded for a bathroom. It also includes a projector screen with a Roku projector that will stay with the home. The basement could be finished to add another bedroom, large family room, or home gym. Gym equipment in basement can be negotiated in the deal if buyer would like to have a gym. Recent updates include fresh paint in all bedrooms, doorways, and hallway. New keypad deadbolts have been installed on the front and garage doors. The property also has a large fenced-in backyard, ideal for various outdoor activities. Best part is the home is located in the quant town of Green Ridge but only 20 minutes from Sedalia, 20 minutes from Whiteman AFB, 35 minutes to Clinton, 30 minutes to Warrensburg. So as you can tell you will be easily able to get to work and shopping.
Zillow last checked: 8 hours ago
Listing updated: July 04, 2025 at 09:08am
Listing Provided by:
Bryan Jacobs 660-441-5302,
Re/Max United
Bought with:
Non MLS
Non-MLS Office
Source: Heartland MLS as distributed by MLS GRID,MLS#: 2550415
Facts & features
Interior
Bedrooms & bathrooms
- Bedrooms: 3
- Bathrooms: 2
- Full bathrooms: 2
Primary bedroom
- Level: Main
Bedroom 1
- Level: Main
Bedroom 2
- Level: Main
Primary bathroom
- Level: Main
Bathroom 1
- Level: Main
Basement
- Level: Basement
Kitchen
- Level: Main
Laundry
- Level: Main
Living room
- Level: Main
Heating
- Other
Cooling
- Electric
Appliances
- Included: Dishwasher, Disposal, Microwave, Refrigerator, Free-Standing Electric Oven, Water Softener
- Laundry: Laundry Room, Off The Kitchen
Features
- Ceiling Fan(s), Kitchen Island, Walk-In Closet(s)
- Flooring: Luxury Vinyl
- Basement: Concrete,Unfinished,Sump Pump
- Number of fireplaces: 1
- Fireplace features: Living Room
Interior area
- Total structure area: 1,840
- Total interior livable area: 1,840 sqft
- Finished area above ground: 1,840
- Finished area below ground: 0
Property
Parking
- Total spaces: 2
- Parking features: Attached
- Attached garage spaces: 2
Features
- Patio & porch: Covered
- Exterior features: Fire Pit
- Fencing: Metal
Lot
- Size: 0.71 Acres
- Dimensions: 155 x 198
- Features: City Limits
Details
- Parcel number: 201101301001000
Construction
Type & style
- Home type: SingleFamily
- Property subtype: Single Family Residence
Materials
- Frame
- Roof: Metal
Condition
- Year built: 2017
Utilities & green energy
- Sewer: Public Sewer
- Water: Public
Community & neighborhood
Location
- Region: Green Ridge
- Subdivision: None
HOA & financial
HOA
- Has HOA: No
Other
Other facts
- Listing terms: Cash,Conventional,FHA,Private Financing Available,USDA Loan,VA Loan
- Ownership: Private
Price history
| Date | Event | Price |
|---|---|---|
| 7/1/2025 | Sold | -- |
Source: | ||
| 5/18/2025 | Pending sale | $250,000$136/sqft |
Source: | ||
| 5/17/2025 | Listed for sale | $250,000+31.6%$136/sqft |
Source: | ||
| 9/29/2020 | Listing removed | $189,900$103/sqft |
Source: ReeceNichols Golden Key Realty #87180 | ||
| 8/11/2020 | Pending sale | $189,900$103/sqft |
Source: ReeceNichols Golden Key Realty #87180 | ||
Public tax history
| Year | Property taxes | Tax assessment |
|---|---|---|
| 2025 | $1,806 +0.8% | $30,080 |
| 2024 | $1,792 -0.1% | $30,080 +0.5% |
| 2023 | $1,794 +0.4% | $29,920 |
Find assessor info on the county website
Neighborhood: 65332
Nearby schools
GreatSchools rating
- 7/10Green Ridge Elementary SchoolGrades: K-6Distance: 0.4 mi
- 5/10Green Ridge High SchoolGrades: 7-12Distance: 0.4 mi

