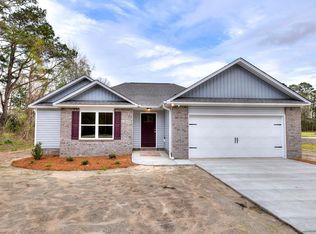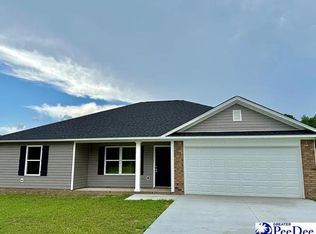Sold for $219,900
$219,900
301 S Hampton St, Pinewood, SC 29125
3beds
1,442sqft
Single Family Residence
Built in 2024
0.37 Acres Lot
$230,800 Zestimate®
$152/sqft
$1,872 Estimated rent
Home value
$230,800
$198,000 - $270,000
$1,872/mo
Zestimate® history
Loading...
Owner options
Explore your selling options
What's special
4.75% introductory rate when using preferred lender! Qualifications apply-Call for details! We love this floor plan! Lives much bigger than it actually is! leads into a spacious great room that is open to the large eat-in kitchen. Kitchen features granite countertops, gorgeous white cabinetry & a built-in pantry. Split floor plan w/Owners' suite off of the kitchen. XL walk-in closet w/big private bath, double sinks, linen closet & walk-in shower wglass doors. On the other side of the home are 2 more bedrooms and another nice full bath with so much space! Tub/shower combo, linen closet. This home has a 2 car garage and sits on a nice .37 acre lot. City sewer/water!
Zillow last checked: 8 hours ago
Listing updated: July 18, 2025 at 10:56am
Listed by:
Mary B. Braaten 803-464-4357,
Advantage Realty Group, INC
Bought with:
Advantage Realty Group, INC
Source: Sumter BOR,MLS#: 163447
Facts & features
Interior
Bedrooms & bathrooms
- Bedrooms: 3
- Bathrooms: 2
- Full bathrooms: 2
Primary bedroom
- Level: First
Bedroom 2
- Level: First
Bedroom 3
- Level: First
Eat in kitchen
- Level: First
Foyer
- Level: First
Great room
- Level: First
Kitchen
- Level: First
Heating
- Electric, Heat Pump
Cooling
- Central Air, Heat Pump
Appliances
- Included: Dishwasher, Disposal, Microwave, Range
- Laundry: Electric Dryer Hookup, Washer Hookup
Features
- Cathedral Ceiling(s), Eat-in Kitchen
- Flooring: Carpet, Luxury Vinyl, Plank, Other
- Windows: Insulated Windows
- Has basement: No
- Has fireplace: No
Interior area
- Total structure area: 1,442
- Total interior livable area: 1,442 sqft
Property
Parking
- Total spaces: 2
- Parking features: Garage
- Garage spaces: 2
Features
- Patio & porch: Covered Deck, Covered Patio, Deck, Patio, Porch, Rear Porch
- Exterior features: None
- Has view: Yes
- View description: Rural, Suburban
Lot
- Size: 0.37 Acres
Details
- Parcel number: 1681501028
- Special conditions: Deeded
Construction
Type & style
- Home type: SingleFamily
- Architectural style: Ranch
- Property subtype: Single Family Residence
Materials
- Vinyl Siding
- Foundation: Slab
- Roof: Shingle
Condition
- New construction: Yes
- Year built: 2024
Utilities & green energy
- Sewer: Public Sewer
- Water: Public
- Utilities for property: Cable Available
Community & neighborhood
Location
- Region: Pinewood
Other
Other facts
- Listing terms: Cash,Conventional,FHA,USDA Loan,VA Loan
- Road surface type: Paved
Price history
| Date | Event | Price |
|---|---|---|
| 8/23/2024 | Sold | $219,900$152/sqft |
Source: | ||
| 7/5/2024 | Pending sale | $219,900$152/sqft |
Source: | ||
| 7/1/2024 | Listed for sale | $219,900$152/sqft |
Source: | ||
| 6/17/2024 | Pending sale | $219,900$152/sqft |
Source: | ||
| 5/21/2024 | Listed for sale | $219,900$152/sqft |
Source: | ||
Public tax history
Tax history is unavailable.
Neighborhood: 29125
Nearby schools
GreatSchools rating
- 3/10Manchester ElementaryGrades: PK-5Distance: 0.2 mi
- 5/10Furman MiddleGrades: 6-8Distance: 6.1 mi
- 1/10Lakewood HighGrades: 9-12Distance: 10.1 mi
Schools provided by the listing agent
- Elementary: Manchester
- Middle: Furman Middle
- High: Lakewood
Source: Sumter BOR. This data may not be complete. We recommend contacting the local school district to confirm school assignments for this home.
Get pre-qualified for a loan
At Zillow Home Loans, we can pre-qualify you in as little as 5 minutes with no impact to your credit score.An equal housing lender. NMLS #10287.

