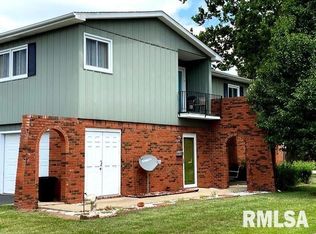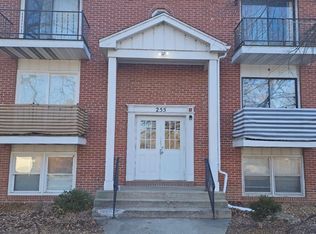Ranch - mainfloor condo!! Nothing to do but move in! All new within the last 2 years - dishwasher, stove, microwave, stackable washer/dryer, plumbing, electrical, furnace. Laminate flooring throughout. Kitchen and bath redone. Walk-in closet in master. Covered patio, newer garage door. There is nice storage in garage.
This property is off market, which means it's not currently listed for sale or rent on Zillow. This may be different from what's available on other websites or public sources.


