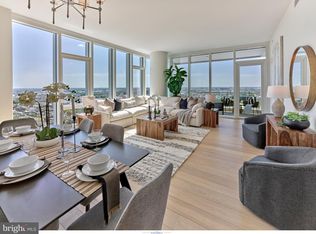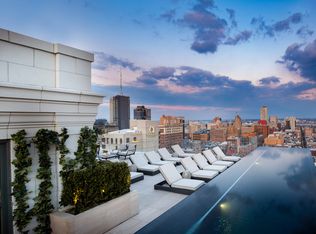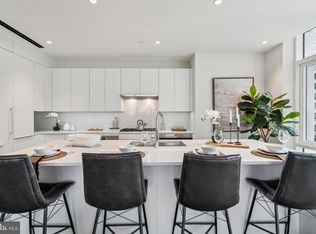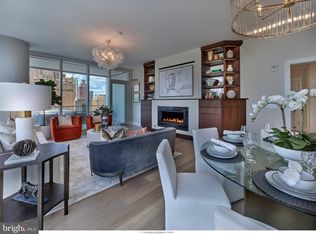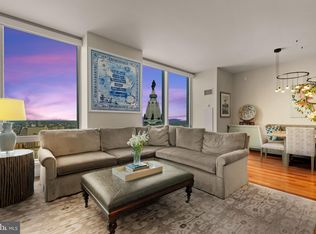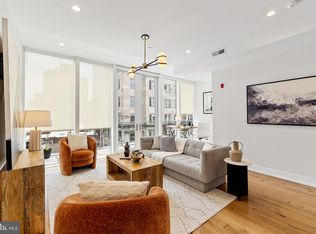Experience refined modern living at Arthaus - Philadelphia's premier luxury tower on the Avenue of the Arts. Welcome to Unit 1902 - an impeccably designed two-bedroom residence which pairs architectural elegance with effortless luxury. Enjoy an expansive open living and dining area with floor to ceiling windows and access onto your private balcony offering dramatic city views. Throughout the interior a stunning white and silver ash palette paired with Fendi floors creates a sleek, designer foundation - the perfect canvas for layering in your own elevated style. Arthaus has world-class amenities; everything you could imagine from a 75 ft indoor lap pool to a sky garden, a dog run & spa, 24-hour concierge, chauffeur-driven town car and so much more. Your purchase includes 1 parking license for valet parking, and a 10 year tax abatement.
New construction
$1,395,000
301 S Broad St UNIT 1902, Philadelphia, PA 19107
2beds
1,598sqft
Est.:
Condominium
Built in 2022
-- sqft lot
$1,368,200 Zestimate®
$873/sqft
$1,664/mo HOA
What's special
Dramatic city viewsFloor to ceiling windowsFendi floors
- 236 days |
- 355 |
- 19 |
Zillow last checked: 8 hours ago
Listing updated: November 26, 2025 at 05:11am
Listed by:
Melanie Stecura 917-757-4309,
Kurfiss Sotheby's International Realty 2157352225,
Co-Listing Agent: Linda Knox 215-901-6653,
Kurfiss Sotheby's International Realty
Source: Bright MLS,MLS#: PAPH2473136
Tour with a local agent
Facts & features
Interior
Bedrooms & bathrooms
- Bedrooms: 2
- Bathrooms: 2
- Full bathrooms: 2
- Main level bathrooms: 2
- Main level bedrooms: 2
Basement
- Area: 0
Heating
- Zoned, Electric
Cooling
- Central Air, Electric
Appliances
- Included: Built-In Range, Cooktop, Dishwasher, Dryer, Oven, Refrigerator, Washer, Electric Water Heater
- Laundry: Dryer In Unit, Washer In Unit, In Unit
Features
- Soaking Tub, Combination Kitchen/Living, Entry Level Bedroom, Open Floorplan, Kitchen - Gourmet, Kitchen Island, Recessed Lighting, Upgraded Countertops, Walk-In Closet(s)
- Flooring: Hardwood, Carpet, Wood
- Has basement: No
- Has fireplace: No
Interior area
- Total structure area: 1,598
- Total interior livable area: 1,598 sqft
- Finished area above ground: 1,598
- Finished area below ground: 0
Property
Parking
- Total spaces: 1
- Parking features: Garage Faces Front, Attendant, Assigned, Garage
- Garage spaces: 1
- Details: Assigned Parking
Accessibility
- Accessibility features: None
Features
- Levels: One
- Stories: 1
- Patio & porch: Terrace
- Exterior features: Balcony
- Pool features: Community
- Has view: Yes
- View description: City
Details
- Additional structures: Above Grade, Below Grade
- Parcel number: 888000925
- Zoning: CMX4
- Zoning description: single family residential condo
- Special conditions: Standard
Construction
Type & style
- Home type: Condo
- Architectural style: Contemporary
- Property subtype: Condominium
- Attached to another structure: Yes
Materials
- Combination
Condition
- Excellent
- New construction: Yes
- Year built: 2022
Details
- Builder name: Dranoff
Utilities & green energy
- Sewer: Public Sewer
- Water: Public
Community & HOA
Community
- Features: Pool
- Security: Security Guard, Fire Sprinkler System
- Subdivision: Avenue Of The Arts
HOA
- Has HOA: No
- Amenities included: Beauty Salon, Clubhouse, Common Grounds, Dog Park, Elevator(s), Fitness Center, Game Room, Spa/Hot Tub, Meeting Room, Party Room, Indoor Pool, Reserved/Assigned Parking, Security, Transportation Service, Other
- Services included: Common Area Maintenance, Cook Fee, Maintenance Structure, Health Club, Insurance, Management, Pool(s), Recreation Facility, Sewer, Snow Removal, Trash, Water
- HOA name: Arthaus
- Condo and coop fee: $1,664 monthly
Location
- Region: Philadelphia
- Municipality: PHILADELPHIA
Financial & listing details
- Price per square foot: $873/sqft
- Tax assessed value: $160,000
- Annual tax amount: $2,239
- Date on market: 4/23/2025
- Listing agreement: Exclusive Right To Sell
- Ownership: Condominium
Estimated market value
$1,368,200
$1.30M - $1.44M
Not available
Price history
Price history
| Date | Event | Price |
|---|---|---|
| 9/3/2025 | Price change | $1,395,000-3.8%$873/sqft |
Source: | ||
| 4/23/2025 | Listed for sale | $1,450,000$907/sqft |
Source: | ||
Public tax history
Public tax history
Tax history is unavailable.BuyAbility℠ payment
Est. payment
$9,906/mo
Principal & interest
$6824
HOA Fees
$1664
Other costs
$1418
Climate risks
Neighborhood: Rittenhouse
Nearby schools
GreatSchools rating
- 8/10Greenfield Albert M SchoolGrades: K-8Distance: 0.8 mi
- 2/10Franklin Benjamin High SchoolGrades: 9-12Distance: 1.2 mi
Schools provided by the listing agent
- District: The School District Of Philadelphia
Source: Bright MLS. This data may not be complete. We recommend contacting the local school district to confirm school assignments for this home.
- Loading
- Loading
