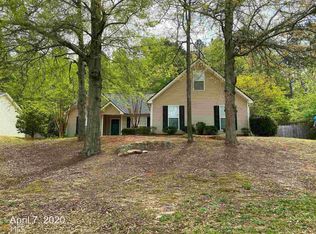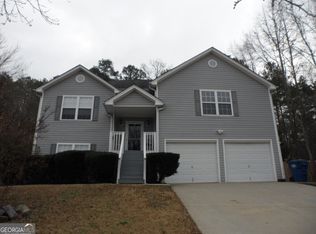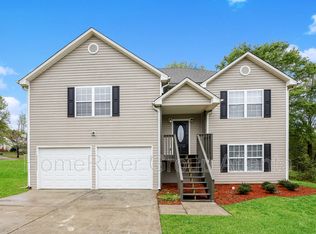RENOVATED RANCH STYLE HOME WITH FINISHED BONUS ROOM! Property has easy access to I-85 via Highway 53 and/or Highway 211. Home features a split bedroom floor plan with new flooring thru out main floor and fresh interior paint. Privacy fenced backyard. Please call for rental requirements.
This property is off market, which means it's not currently listed for sale or rent on Zillow. This may be different from what's available on other websites or public sources.


