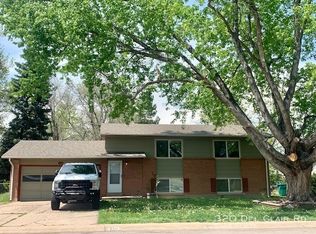Sold for $600,000 on 09/18/24
$600,000
301 Ruth St, Fort Collins, CO 80525
4beds
2,540sqft
Residential-Detached, Residential
Built in 1966
0.29 Acres Lot
$595,900 Zestimate®
$236/sqft
$2,599 Estimated rent
Home value
$595,900
$566,000 - $632,000
$2,599/mo
Zestimate® history
Loading...
Owner options
Explore your selling options
What's special
Premier Package Home Warranty from First American Included! This charming 4-bedroom, 2-bathroom property has been lovingly cared for and thoughtfully upgraded, offering you a perfect blend of comfort and convenience. Situated on a spacious .29-acre corner lot in a desirable mid-town location, this property boasts mature trees and a peaceful, quiet atmosphere. The backyard is a private oasis featuring a large patio and a durable Tuff Shed for all of your storage needs. Step inside to discover brand new premium Samsung Smart Appliances in the kitchen (induction cooktop!), which shines with new quartz countertops and overlooks a wonderful large tiled sunroom. The sunroom is perfect for year-round enjoyment with a gas fireplace and bright natural light. The home is equipped with an upgraded HVAC system, UV air filtration system, and active radon mitigation, ensuring a healthy living environment. Additionally, a whole house water softener system enhances your water quality. With no HOA or metro district, enjoy the freedom to make this home truly yours. There is plenty of RV parking, complete with an RV electrical panel. The premium fan lights downstairs add a touch of elegance, while the basement, plumbed for a third bathroom, offers potential for future expansion. A separate basement entrance from the garage adds convenience, privacy, and multi-generational possibilities. Leaf guards on the gutters simplify maintenance, and with over $80,000 in upgrades, this home is ready to provide years of comfortable living. Don't miss the opportunity to make 301 Ruth St your own!
Zillow last checked: 8 hours ago
Listing updated: September 25, 2025 at 09:58am
Listed by:
Cody Heyne 970-226-3990,
RE/MAX Alliance-FTC South
Bought with:
Eric Kronwall
RE/MAX Advanced Inc.
Source: IRES,MLS#: 1016026
Facts & features
Interior
Bedrooms & bathrooms
- Bedrooms: 4
- Bathrooms: 2
- Full bathrooms: 1
- 3/4 bathrooms: 1
Primary bedroom
- Area: 143
- Dimensions: 13 x 11
Bedroom 2
- Area: 117
- Dimensions: 9 x 13
Bedroom 3
- Area: 90
- Dimensions: 9 x 10
Bedroom 4
- Area: 108
- Dimensions: 12 x 9
Dining room
- Area: 72
- Dimensions: 8 x 9
Family room
- Area: 220
- Dimensions: 20 x 11
Kitchen
- Area: 153
- Dimensions: 17 x 9
Living room
- Area: 253
- Dimensions: 23 x 11
Heating
- Forced Air
Cooling
- Central Air, Ceiling Fan(s)
Appliances
- Included: Electric Range/Oven, Dishwasher, Refrigerator, Washer, Dryer, Water Softener Owned
- Laundry: Washer/Dryer Hookups, In Basement
Features
- Satellite Avail, High Speed Internet, Eat-in Kitchen, Sunroom
- Flooring: Carpet
- Doors: French Doors
- Windows: Window Coverings, Sunroom
- Basement: Full,Partially Finished,Built-In Radon
- Has fireplace: Yes
- Fireplace features: Gas
Interior area
- Total structure area: 2,540
- Total interior livable area: 2,540 sqft
- Finished area above ground: 1,935
- Finished area below ground: 605
Property
Parking
- Total spaces: 2
- Parking features: Garage Door Opener, RV/Boat Parking
- Attached garage spaces: 2
- Details: Garage Type: Attached
Accessibility
- Accessibility features: Level Lot
Features
- Levels: Four-Level
- Stories: 4
- Patio & porch: Patio
- Exterior features: Lighting
- Fencing: Partial,Vinyl
- Has view: Yes
- View description: City
Lot
- Size: 0.29 Acres
- Features: Curbs, Gutters, Sidewalks, Lawn Sprinkler System, Corner Lot, Level, Within City Limits
Details
- Additional structures: Storage
- Parcel number: R0126233
- Zoning: RES
- Special conditions: Private Owner
Construction
Type & style
- Home type: SingleFamily
- Property subtype: Residential-Detached, Residential
Materials
- Wood/Frame, Brick, Composition Siding
- Roof: Composition
Condition
- Not New, Previously Owned
- New construction: No
- Year built: 1966
Utilities & green energy
- Electric: Electric, City
- Gas: Natural Gas, Xcel
- Sewer: City Sewer
- Water: City Water, City of Fort Collins
- Utilities for property: Natural Gas Available, Electricity Available, Cable Available, Underground Utilities
Community & neighborhood
Security
- Security features: Fire Alarm
Location
- Region: Fort Collins
- Subdivision: Thunderbird
Other
Other facts
- Listing terms: Cash,Conventional,FHA,VA Loan
- Road surface type: Paved, Asphalt
Price history
| Date | Event | Price |
|---|---|---|
| 9/18/2024 | Sold | $600,000$236/sqft |
Source: | ||
| 8/30/2024 | Pending sale | $600,000$236/sqft |
Source: | ||
| 8/8/2024 | Listed for sale | $600,000-2.4%$236/sqft |
Source: | ||
| 8/7/2024 | Listing removed | $615,000$242/sqft |
Source: | ||
| 7/17/2024 | Price change | $615,000-0.8%$242/sqft |
Source: | ||
Public tax history
| Year | Property taxes | Tax assessment |
|---|---|---|
| 2024 | $3,175 +18.2% | $38,458 -1% |
| 2023 | $2,686 -1% | $38,831 +36.5% |
| 2022 | $2,714 +1.7% | $28,446 -2.8% |
Find assessor info on the county website
Neighborhood: Thunderbird Heights
Nearby schools
GreatSchools rating
- 8/10O'Dea Elementary SchoolGrades: K-5Distance: 0.4 mi
- 6/10Boltz Middle SchoolGrades: 6-8Distance: 0.7 mi
- 8/10Fort Collins High SchoolGrades: 9-12Distance: 2 mi
Schools provided by the listing agent
- Elementary: Odea
- Middle: Boltz
- High: Ft Collins
Source: IRES. This data may not be complete. We recommend contacting the local school district to confirm school assignments for this home.
Get a cash offer in 3 minutes
Find out how much your home could sell for in as little as 3 minutes with a no-obligation cash offer.
Estimated market value
$595,900
Get a cash offer in 3 minutes
Find out how much your home could sell for in as little as 3 minutes with a no-obligation cash offer.
Estimated market value
$595,900
