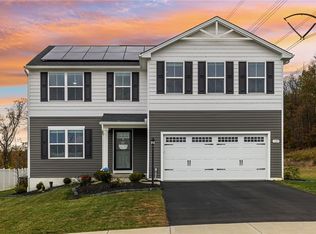Sold for $415,000
$415,000
301 Ruth Ct, Imperial, PA 15126
4beds
2,576sqft
Single Family Residence
Built in 2021
10,458.76 Square Feet Lot
$447,600 Zestimate®
$161/sqft
$2,788 Estimated rent
Home value
$447,600
$425,000 - $470,000
$2,788/mo
Zestimate® history
Loading...
Owner options
Explore your selling options
What's special
You CAN have it all at 301 Ruth Court ! Move in ready, immaculate home 2 years young with large flat fenced yard on corner lot. Huge basement, big room sizes throughout, open main floor and great walking community. Conveniently located minutes from Shopping, restaurants, schools and more! This 4 bedroom 2.5 bath home with bonus room is Immaculate throughout with great natural light, spacious room sizes and closets and a fantastic backyard. Settled on a corner lot, the yard is oversized with a great storage shed and patio area. The home features a bonus room on the main floor perfect for a home office. The master suite has private walk in closet and bath. There are 3 additional bedrooms upstairs with a full bath. The basement is great for storage or ready to be finished! 2 car garage with parking for up to 4 cars. Move right in, new construction without the wait!
Zillow last checked: 8 hours ago
Listing updated: April 30, 2024 at 12:56pm
Listed by:
Michael Reed 412-264-8300,
COLDWELL BANKER REALTY
Bought with:
Malini Jaganathan
HOWARD HANNA REAL ESTATE SERVICES
Source: WPMLS,MLS#: 1642241 Originating MLS: West Penn Multi-List
Originating MLS: West Penn Multi-List
Facts & features
Interior
Bedrooms & bathrooms
- Bedrooms: 4
- Bathrooms: 3
- Full bathrooms: 2
- 1/2 bathrooms: 1
Primary bedroom
- Level: Upper
- Dimensions: 14x11
Bedroom 2
- Level: Upper
- Dimensions: 14x11
Bedroom 3
- Level: Upper
- Dimensions: 12x10
Bedroom 4
- Level: Upper
- Dimensions: 12x10
Bonus room
- Level: Main
- Dimensions: 10x10
Bonus room
- Level: Basement
- Dimensions: 17x10
Dining room
- Level: Main
- Dimensions: 12x11
Game room
- Level: Basement
- Dimensions: 23x27
Kitchen
- Level: Main
- Dimensions: 12x11
Laundry
- Level: Upper
- Dimensions: 6x12
Living room
- Level: Main
- Dimensions: 20x17
Heating
- Forced Air, Gas
Cooling
- Central Air, Electric
Appliances
- Included: Some Gas Appliances, Dryer, Dishwasher, Disposal, Microwave, Refrigerator, Stove, Washer
Features
- Kitchen Island, Pantry
- Flooring: Other, Vinyl, Carpet
- Windows: Screens
- Basement: Interior Entry,Unfinished
Interior area
- Total structure area: 2,576
- Total interior livable area: 2,576 sqft
Property
Parking
- Total spaces: 2
- Parking features: Built In, Garage Door Opener
- Has attached garage: Yes
Features
- Levels: Two
- Stories: 2
Lot
- Size: 10,458 sqft
- Dimensions: 107 x 128 x 65 x 139
Details
- Parcel number: 0917F00037000000
Construction
Type & style
- Home type: SingleFamily
- Architectural style: Colonial,Two Story
- Property subtype: Single Family Residence
Materials
- Vinyl Siding
- Roof: Asphalt
Condition
- Resale
- Year built: 2021
Utilities & green energy
- Sewer: Public Sewer
- Water: Public
Community & neighborhood
Location
- Region: Imperial
- Subdivision: Tomson Ph2
HOA & financial
HOA
- Has HOA: Yes
- HOA fee: $25 monthly
Price history
| Date | Event | Price |
|---|---|---|
| 4/30/2024 | Sold | $415,000-1.2%$161/sqft |
Source: | ||
| 3/9/2024 | Contingent | $419,900$163/sqft |
Source: | ||
| 2/27/2024 | Listed for sale | $419,900+15.6%$163/sqft |
Source: | ||
| 2/16/2022 | Sold | $363,245$141/sqft |
Source: | ||
Public tax history
| Year | Property taxes | Tax assessment |
|---|---|---|
| 2025 | $7,815 +13.2% | $295,900 +6.5% |
| 2024 | $6,903 +425.2% | $277,900 |
| 2023 | $1,314 +34674.3% | $277,900 +34637.5% |
Find assessor info on the county website
Neighborhood: 15126
Nearby schools
GreatSchools rating
- 9/10Wilson El SchoolGrades: K-5Distance: 0.6 mi
- 7/10West Allegheny Middle SchoolGrades: 6-8Distance: 1.1 mi
- 6/10West Allegheny Senior High SchoolGrades: 9-12Distance: 1 mi
Schools provided by the listing agent
- District: West Allegheny
Source: WPMLS. This data may not be complete. We recommend contacting the local school district to confirm school assignments for this home.
Get pre-qualified for a loan
At Zillow Home Loans, we can pre-qualify you in as little as 5 minutes with no impact to your credit score.An equal housing lender. NMLS #10287.
