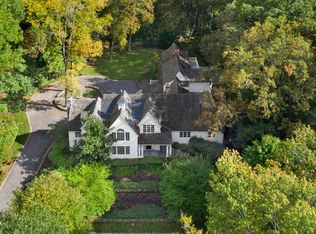Stunning brick Georgian manor on Round Hill Road in prestigious Mid-Country. Built to the highest standards, this exceptional 10,286 square foot home offers privacy, fine architectural detail, soaring ceilings, new kitchen adjoining large family room with fireplace, first floor guest room, exercise room, pool and lake views on 6.2 level and beautifully landscaped acres.
This property is off market, which means it's not currently listed for sale or rent on Zillow. This may be different from what's available on other websites or public sources.
