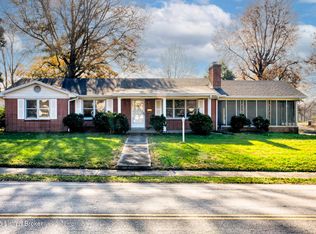Sold for $315,000
$315,000
301 Rosedale Dr, Elizabethtown, KY 42701
3beds
1,662sqft
Single Family Residence
Built in 1965
0.27 Acres Lot
$326,300 Zestimate®
$190/sqft
$1,823 Estimated rent
Home value
$326,300
Estimated sales range
Not available
$1,823/mo
Zestimate® history
Loading...
Owner options
Explore your selling options
What's special
Stunningly updated and maintained painted brick ranch in a perfect location minutes from thriving downtown Elizabethtown! Gorgeous wood floors, lighting fixtures, butcher block style kitchen counters and snazzy cabinetry w/ charming island, open dining area divides 2 spacious gathering areas (formal living room + MASSIVE Family Room w/ fireplace & HUGE storage closet), Main Floor Primary Bed/Bath Suite, 2 additional bedrooms, lovely outdoor spaces, 2.5 car detached w/ extra storage/workshop area + 1 Car Attached Garage! This place has it all!
Zillow last checked: 8 hours ago
Listing updated: June 20, 2025 at 12:40pm
Listed by:
Chris Thomas 502-533-5894,
Real Estate Go To
Bought with:
Roy A Taylor, 252207
Century 21 Advantage Plus
Source: GLARMLS,MLS#: 1664847
Facts & features
Interior
Bedrooms & bathrooms
- Bedrooms: 3
- Bathrooms: 3
- Full bathrooms: 2
- 1/2 bathrooms: 1
Primary bedroom
- Level: First
Bedroom
- Level: First
Bedroom
- Level: First
Primary bathroom
- Level: First
Half bathroom
- Level: First
Full bathroom
- Level: First
Dining room
- Level: First
Family room
- Level: First
Kitchen
- Level: First
Laundry
- Level: First
Living room
- Level: First
Heating
- Electric, Forced Air
Cooling
- Central Air
Features
- Basement: None
- Number of fireplaces: 1
Interior area
- Total structure area: 1,662
- Total interior livable area: 1,662 sqft
- Finished area above ground: 1,662
- Finished area below ground: 0
Property
Parking
- Total spaces: 3
- Parking features: Detached, Attached, Entry Front, See Remarks, Driveway
- Attached garage spaces: 3
- Has uncovered spaces: Yes
Features
- Stories: 1
- Patio & porch: Patio, Porch
- Fencing: Full
Lot
- Size: 0.27 Acres
- Features: Dead End
Details
- Parcel number: 2033002006
Construction
Type & style
- Home type: SingleFamily
- Architectural style: Ranch
- Property subtype: Single Family Residence
Materials
- Brick Veneer
- Foundation: Crawl Space
- Roof: Shingle
Condition
- Year built: 1965
Utilities & green energy
- Sewer: Public Sewer
- Water: Public
- Utilities for property: Electricity Connected
Community & neighborhood
Location
- Region: Elizabethtown
- Subdivision: None
HOA & financial
HOA
- Has HOA: No
Price history
| Date | Event | Price |
|---|---|---|
| 7/26/2024 | Sold | $315,000+6.8%$190/sqft |
Source: | ||
| 7/7/2024 | Pending sale | $295,000$177/sqft |
Source: | ||
| 7/4/2024 | Listed for sale | $295,000+11.3%$177/sqft |
Source: | ||
| 5/4/2022 | Sold | $265,000+3.9%$159/sqft |
Source: | ||
| 4/1/2022 | Listed for sale | $255,000+63.5%$153/sqft |
Source: | ||
Public tax history
| Year | Property taxes | Tax assessment |
|---|---|---|
| 2023 | $2,040 | $265,000 +69.9% |
| 2022 | $2,040 | $156,000 |
| 2021 | $2,040 | $156,000 |
Find assessor info on the county website
Neighborhood: 42701
Nearby schools
GreatSchools rating
- NAPanther AcademyGrades: PK-KDistance: 1.2 mi
- 8/10Talton K Stone Middle SchoolGrades: 6-8Distance: 0.9 mi
- 9/10Elizabethtown High SchoolGrades: 9-12Distance: 1.3 mi
Get pre-qualified for a loan
At Zillow Home Loans, we can pre-qualify you in as little as 5 minutes with no impact to your credit score.An equal housing lender. NMLS #10287.
Sell for more on Zillow
Get a Zillow Showcase℠ listing at no additional cost and you could sell for .
$326,300
2% more+$6,526
With Zillow Showcase(estimated)$332,826
