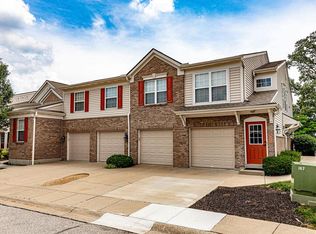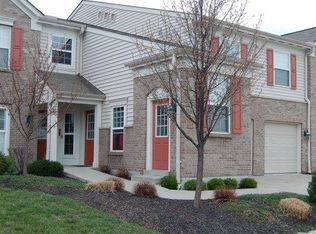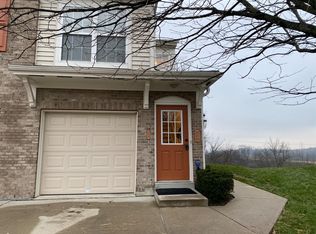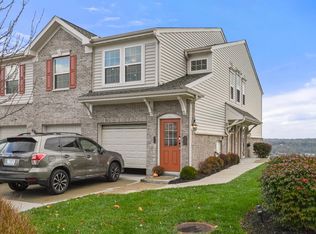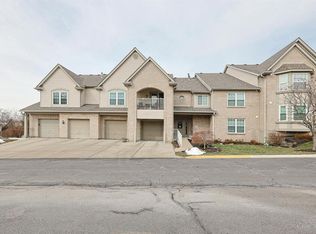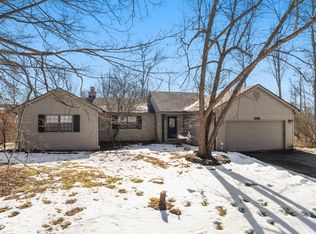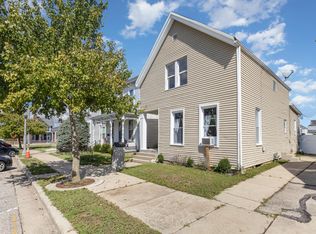Welcome to this beautifully maintained lower-level condo offering over 1,600 sq ft of living space. Featuring 2 bedrooms and 2 full baths, plus a versatile flex area perfect for a 3rd bedroom or home office. Enjoy peace of mind with new mechanicals, a one-car garage, and a walk-out patio for relaxing or entertaining. Located in a desirable Lawrenceburg neighborhood, this home offers a great blend of comfort, space, and convenience to local shops, restaurants, and highway access.
For sale
$244,900
301 Riverscape Ct, Lawrenceburg, IN 47025
2beds
1,628sqft
Est.:
Condominium
Built in 2006
-- sqft lot
$242,100 Zestimate®
$150/sqft
$-- HOA
What's special
Lower-level condoWalk-out patioVersatile flex area
- 113 days |
- 225 |
- 5 |
Zillow last checked: 8 hours ago
Listing updated: November 05, 2025 at 03:43am
Listed by:
Jeff A. McGownd,
Keller Williams Realty Service
Source: MLS of Southeastern Indiana,MLS#: 206239
Tour with a local agent
Facts & features
Interior
Bedrooms & bathrooms
- Bedrooms: 2
- Bathrooms: 2
- Full bathrooms: 2
Primary bedroom
- Features: Bath Adjoins, Walk-In Closet(s), WW Carpet
- Level: First
- Area: 110
- Dimensions: 11 x 10
Bedroom 2
- Level: First
- Area: 176
- Dimensions: 16 x 11
Bedroom 3
- Area: 0
- Dimensions: 0 x 0
Bedroom 4
- Area: 0
- Dimensions: 0 x 0
Bedroom 5
- Area: 0
- Dimensions: 0 x 0
Primary bathroom
- Features: Double Vanity, Shower, Tub
Bathroom 1
- Description: Full
- Level: First
Bathroom 2
- Description: Full
- Level: First
Dining room
- Level: First
- Area: 130
- Dimensions: 13 x 10
Family room
- Area: 0
- Dimensions: 0 x 0
Kitchen
- Level: First
- Area: 99
- Dimensions: 11 x 9
Living room
- Features: WW Carpet
- Level: First
- Area: 280
- Dimensions: 20 x 14
Office
- Level: First
- Area: 143
- Dimensions: 13 x 11
Heating
- Electric, Heat Pump
Cooling
- Central Air
Appliances
- Included: Dishwasher, Dryer, Oven/Range, Refrigerator, Washer, Electric Water Heater
- Laundry: In Unit
Features
- Private Entry
- Windows: Vinyl
Interior area
- Total structure area: 1,628
- Total interior livable area: 1,628 sqft
- Finished area below ground: 0
Property
Parking
- Total spaces: 1
- Parking features: Attached, Inside Entrance, 1 Assigned, Off Street, Blacktop
- Attached garage spaces: 1
- Has uncovered spaces: Yes
Features
- Levels: One
- Stories: 1
- Entry location: Dir Ent Garage-Unit,Private Entry
- Has private pool: Yes
- Pool features: In Ground
- Frontage length: 0.00
Details
- Parcel number: 150715302011004013
Construction
Type & style
- Home type: Condo
- Architectural style: Traditional
- Property subtype: Condominium
Materials
- Vinyl Siding
- Foundation: Concrete Perimeter
- Roof: Shingle
Condition
- New construction: No
- Year built: 2006
Utilities & green energy
- Gas: At Street
- Sewer: Public Sewer
- Water: Public
- Utilities for property: Natural Gas Available
Community & HOA
Community
- Features: Fitness Center, Social Clubs
- Subdivision: Riviera Condo Ph 4
HOA
- Amenities included: Clubhouse, Fitness Center, Pool
- Services included: Association Dues, Snow Removal
Location
- Region: Lawrenceburg
Financial & listing details
- Price per square foot: $150/sqft
- Tax assessed value: $178,200
- Annual tax amount: $1,335
- Date on market: 10/26/2025
- Road surface type: Paved
Estimated market value
$242,100
$230,000 - $254,000
$2,172/mo
Price history
Price history
| Date | Event | Price |
|---|---|---|
| 10/26/2025 | Listed for sale | $244,900-1.6%$150/sqft |
Source: MLS of Southeastern Indiana #206239 Report a problem | ||
| 5/28/2025 | Listing removed | $248,800$153/sqft |
Source: MLS of Southeastern Indiana #204218 Report a problem | ||
| 3/31/2025 | Price change | $248,800-0.4%$153/sqft |
Source: MLS of Southeastern Indiana #204218 Report a problem | ||
| 2/3/2025 | Price change | $249,8000%$153/sqft |
Source: MLS of Southeastern Indiana #204218 Report a problem | ||
| 12/26/2024 | Listed for sale | $249,900-3.8%$154/sqft |
Source: MLS of Southeastern Indiana #204218 Report a problem | ||
Public tax history
Public tax history
| Year | Property taxes | Tax assessment |
|---|---|---|
| 2024 | $1,309 +2% | $178,200 +23.9% |
| 2023 | $1,283 +2% | $143,800 |
| 2022 | $1,258 +2% | $143,800 |
Find assessor info on the county website
BuyAbility℠ payment
Est. payment
$1,291/mo
Principal & interest
$1136
Property taxes
$155
Climate risks
Neighborhood: 47025
Nearby schools
GreatSchools rating
- NALawrenceburg Primary SchoolGrades: PK-2Distance: 1 mi
- 5/10Greendale Middle SchoolGrades: 6-8Distance: 0.9 mi
- 7/10Lawrenceburg High SchoolGrades: 9-12Distance: 1.1 mi
Schools provided by the listing agent
- Elementary: Lawrenceburg Primary
- High: Lawrenceburg High Sc
- District: Lawrenceburg
Source: MLS of Southeastern Indiana. This data may not be complete. We recommend contacting the local school district to confirm school assignments for this home.
- Loading
- Loading
