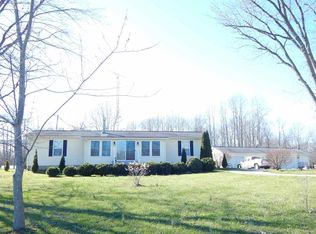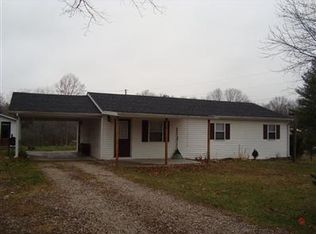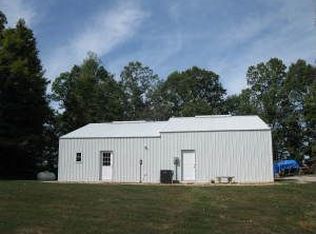Closed
$513,325
301 Riggle Rd, Williams, IN 47470
5beds
3,346sqft
Single Family Residence
Built in 2002
12.23 Acres Lot
$628,000 Zestimate®
$--/sqft
$2,768 Estimated rent
Home value
$628,000
$597,000 - $659,000
$2,768/mo
Zestimate® history
Loading...
Owner options
Explore your selling options
What's special
Welcome to your Dream Country Haven! Nestled on 12 serene acres with a long secluded drive, this stunning home offers 5 spacious bedrooms and 2 1/2 bathrooms. The perfect blend of tranquility and modern amenities, this property features: 3346 SF home with an open floor plan, soaring ceilings in the living room/kitchen areas, floor to ceiling windows in living room, a main level primary en suite with a luxurious bath remodeled in 2023 w/ an oversized walk-in tiled shower, 4 additional bedrooms located on 2nd level w/ a large great room, and property includes 2 Pole Barns, (an 18X20) plus an insulated (28X36) with a 25X25 lean to added in 2023, set with 200 amp service, welding outlets and a concrete floor. This Hunter's Paradise also includes: Marketable Timber (white oak), an abundance of deer tracks, and a enclosed box blind deer stand where seller has successfully harvested several majestic bucks. 5 year updates include: 2 new water heaters in 2023, all new HVAC between 2021 and 2022, new paint throughout most of the main in 2023, and sellers are having 11 new windows installed and back sliding door replaced.
Zillow last checked: 8 hours ago
Listing updated: August 16, 2024 at 12:37pm
Listed by:
Christina Root Office:812-675-6952,
Hawkins & Root Real Estate
Bought with:
Haley E McLaughlin, RB21002683
The Real Estate Co.
Source: IRMLS,MLS#: 202419321
Facts & features
Interior
Bedrooms & bathrooms
- Bedrooms: 5
- Bathrooms: 3
- Full bathrooms: 2
- 1/2 bathrooms: 1
- Main level bedrooms: 1
Bedroom 1
- Level: Main
Bedroom 2
- Level: Upper
Dining room
- Level: Main
- Area: 130
- Dimensions: 13 x 10
Family room
- Level: Upper
- Area: 375
- Dimensions: 25 x 15
Kitchen
- Level: Main
- Area: 210
- Dimensions: 21 x 10
Living room
- Level: Main
- Area: 273
- Dimensions: 21 x 13
Heating
- Electric, Heat Pump
Cooling
- Central Air
Appliances
- Included: Dishwasher, Microwave, Refrigerator, Gas Cooktop, Electric Oven, Electric Water Heater
- Laundry: Main Level
Features
- 1st Bdrm En Suite, Breakfast Bar, Cathedral Ceiling(s), Ceiling Fan(s), Eat-in Kitchen, Kitchen Island, Stand Up Shower, Main Level Bedroom Suite, Formal Dining Room, Custom Cabinetry
- Flooring: Hardwood, Carpet, Tile
- Basement: Crawl Space
- Number of fireplaces: 1
- Fireplace features: Living Room
Interior area
- Total structure area: 3,346
- Total interior livable area: 3,346 sqft
- Finished area above ground: 3,346
- Finished area below ground: 0
Property
Parking
- Total spaces: 2
- Parking features: Attached, Garage Door Opener, Asphalt, Gravel
- Attached garage spaces: 2
- Has uncovered spaces: Yes
Features
- Levels: Two
- Stories: 2
- Patio & porch: Deck, Porch Covered
- Exterior features: Kennel
Lot
- Size: 12.23 Acres
- Features: Level, Few Trees, Pasture, Rural, Landscaped
Details
- Additional structures: Pole/Post Building, Second Garage
- Additional parcels included: 4706-19-300-052.000-003
- Parcel number: 470619300050.000003
Construction
Type & style
- Home type: SingleFamily
- Property subtype: Single Family Residence
Materials
- Vinyl Siding
- Roof: Shingle
Condition
- New construction: No
- Year built: 2002
Utilities & green energy
- Electric: Duke Energy Indiana
- Gas: Other
- Sewer: Septic Tank
- Water: Public, N Lawrence Water
- Utilities for property: Cable Available
Community & neighborhood
Location
- Region: Williams
- Subdivision: None
Price history
| Date | Event | Price |
|---|---|---|
| 2/3/2026 | Listing removed | $650,000 |
Source: | ||
| 12/14/2025 | Listed for sale | $650,000+26.6% |
Source: | ||
| 8/16/2024 | Sold | $513,325-1.3% |
Source: | ||
| 8/16/2024 | Pending sale | $519,900 |
Source: | ||
| 5/30/2024 | Listed for sale | $519,900+188.8% |
Source: | ||
Public tax history
| Year | Property taxes | Tax assessment |
|---|---|---|
| 2024 | $2,184 +1.7% | $296,600 +8.2% |
| 2023 | $2,147 +9.7% | $274,200 +7.9% |
| 2022 | $1,958 +5.2% | $254,200 +11.4% |
Find assessor info on the county website
Neighborhood: 47470
Nearby schools
GreatSchools rating
- 6/10Parkview Intermediate SchoolGrades: PK-6Distance: 3.9 mi
- 6/10Bedford Middle SchoolGrades: 7-8Distance: 4.4 mi
- 5/10Bedford-North Lawrence High SchoolGrades: 9-12Distance: 7.4 mi
Schools provided by the listing agent
- Elementary: Parkview
- Middle: Bedford
- High: Bedford-North Lawrence
- District: North Lawrence Community Schools
Source: IRMLS. This data may not be complete. We recommend contacting the local school district to confirm school assignments for this home.
Get pre-qualified for a loan
At Zillow Home Loans, we can pre-qualify you in as little as 5 minutes with no impact to your credit score.An equal housing lender. NMLS #10287.


