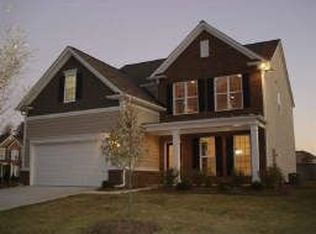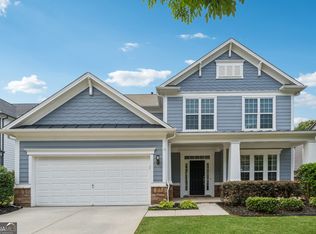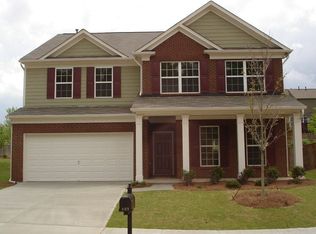Closed
$500,000
301 Ridgewood Trl, Canton, GA 30115
4beds
2,496sqft
Single Family Residence
Built in 2010
9,583.2 Square Feet Lot
$503,300 Zestimate®
$200/sqft
$2,656 Estimated rent
Home value
$503,300
$468,000 - $539,000
$2,656/mo
Zestimate® history
Loading...
Owner options
Explore your selling options
What's special
Spacious & Upgraded Home in Sought-After Harmony on the Lakes! Welcome to this stunning home in the highly desirable Harmony on the Lakes community, offering an unbeatable lifestyle with multiple pools, playgrounds, parks, tennis & pickleball courts, and moreCoall within a top-rated school district! Inside, the open floor plan is perfect for both entertaining and everyday living. The upgraded kitchen features extra-tall cabinets, ample counter space, and a breakfast bar, flowing seamlessly into the spacious eat-in area and formal dining room. A cozy family room with a fireplace makes for the perfect gathering space. Guests will love the main floor bedroom and full bath, offering privacy and convenience. Upstairs, the huge master suite boasts an ensuite bath with plenty of storage. The secondary bedrooms are generously sized, and the versatile loft with a deep storage closet is ideal for a game room, media room, or second family space. Step outside to one of the largest fenced backyards in the communityCoa rare find! Enjoy morning coffee on the expansive patio while watching the kids play in the flat & private backyard. This home truly has it allCodonCOt miss your chance to live in one of the most sought-after communities! Schedule your showing today!
Zillow last checked: 8 hours ago
Listing updated: June 13, 2025 at 08:44am
Listed by:
Elizabeth Fries-Corbin 678-793-0339,
RE/MAX Center
Bought with:
Victoria Farbridge-Currie, 434085
Redfin Corporation
Source: GAMLS,MLS#: 10460601
Facts & features
Interior
Bedrooms & bathrooms
- Bedrooms: 4
- Bathrooms: 3
- Full bathrooms: 3
- Main level bathrooms: 1
- Main level bedrooms: 1
Dining room
- Features: Seats 12+
Kitchen
- Features: Breakfast Area, Breakfast Bar, Breakfast Room, Kitchen Island, Pantry
Heating
- Central, Forced Air, Natural Gas
Cooling
- Ceiling Fan(s), Central Air, Electric
Appliances
- Included: Dishwasher, Gas Water Heater, Microwave
- Laundry: Mud Room
Features
- Double Vanity, High Ceilings, In-Law Floorplan, Vaulted Ceiling(s), Walk-In Closet(s)
- Flooring: Carpet, Hardwood
- Windows: Double Pane Windows
- Basement: None
- Number of fireplaces: 1
- Fireplace features: Family Room
- Common walls with other units/homes: No Common Walls
Interior area
- Total structure area: 2,496
- Total interior livable area: 2,496 sqft
- Finished area above ground: 2,496
- Finished area below ground: 0
Property
Parking
- Total spaces: 2
- Parking features: Attached, Garage, Garage Door Opener, Kitchen Level
- Has attached garage: Yes
Features
- Levels: Two
- Stories: 2
- Patio & porch: Patio, Porch
- Fencing: Back Yard,Fenced,Privacy,Wood
- Body of water: None
Lot
- Size: 9,583 sqft
- Features: Corner Lot, Level, Private
- Residential vegetation: Grassed
Details
- Parcel number: 15N20H 072
Construction
Type & style
- Home type: SingleFamily
- Architectural style: Traditional
- Property subtype: Single Family Residence
Materials
- Brick, Concrete
- Foundation: Slab
- Roof: Composition
Condition
- Resale
- New construction: No
- Year built: 2010
Utilities & green energy
- Sewer: Public Sewer
- Water: Public
- Utilities for property: Cable Available, Electricity Available, High Speed Internet, Natural Gas Available, Phone Available, Sewer Available, Underground Utilities, Water Available
Community & neighborhood
Security
- Security features: Carbon Monoxide Detector(s), Smoke Detector(s)
Community
- Community features: Clubhouse, Lake, Park, Playground, Pool, Sidewalks, Tennis Court(s), Walk To Schools
Location
- Region: Canton
- Subdivision: Harmony on the Lakes
HOA & financial
HOA
- Has HOA: Yes
- HOA fee: $805 annually
- Services included: Reserve Fund, Swimming, Tennis
Other
Other facts
- Listing agreement: Exclusive Right To Sell
Price history
| Date | Event | Price |
|---|---|---|
| 6/6/2025 | Sold | $500,000-2%$200/sqft |
Source: | ||
| 4/27/2025 | Pending sale | $510,000$204/sqft |
Source: | ||
| 4/9/2025 | Price change | $510,000-1%$204/sqft |
Source: | ||
| 3/21/2025 | Price change | $515,000-2.8%$206/sqft |
Source: | ||
| 2/27/2025 | Price change | $530,000-1.9%$212/sqft |
Source: | ||
Public tax history
| Year | Property taxes | Tax assessment |
|---|---|---|
| 2024 | $4,442 -0.1% | $173,200 |
| 2023 | $4,444 +17.6% | $173,200 +22% |
| 2022 | $3,778 +5.8% | $141,920 +24.1% |
Find assessor info on the county website
Neighborhood: Harmony on the Lakes
Nearby schools
GreatSchools rating
- 7/10Indian Knoll ElementaryGrades: PK-5Distance: 1.6 mi
- 7/10Rusk Middle SchoolGrades: 6-8Distance: 1.9 mi
- 8/10Sequoyah High SchoolGrades: 9-12Distance: 1.6 mi
Schools provided by the listing agent
- Elementary: Indian Knoll
- Middle: Dean Rusk
- High: Sequoyah
Source: GAMLS. This data may not be complete. We recommend contacting the local school district to confirm school assignments for this home.
Get a cash offer in 3 minutes
Find out how much your home could sell for in as little as 3 minutes with a no-obligation cash offer.
Estimated market value
$503,300


