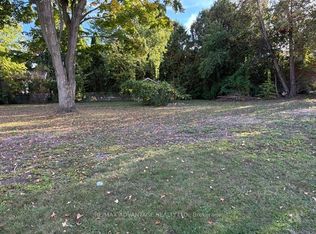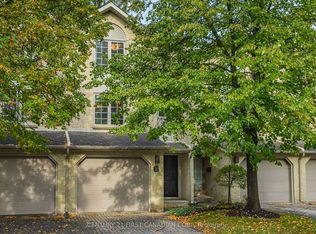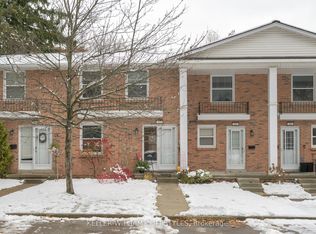This 2500 square foot single family home has 4 bedrooms and 3.0 bathrooms. This home is located at 301 Reynolds Rd, London, ON N6K 2P2.
This property is off market, which means it's not currently listed for sale or rent on Zillow. This may be different from what's available on other websites or public sources.


