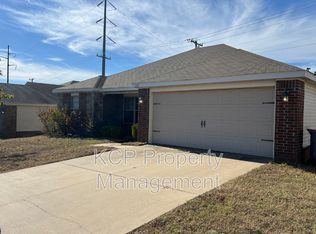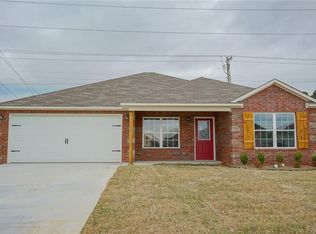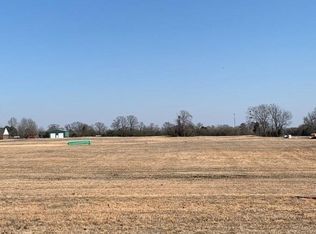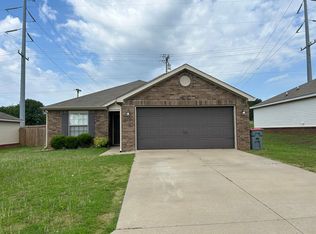Sold for $180,000 on 02/20/24
$180,000
301 Regency Dr, Barling, AR 72923
3beds
1,264sqft
Single Family Residence
Built in 2013
660 Square Feet Lot
$197,600 Zestimate®
$142/sqft
$1,698 Estimated rent
Home value
$197,600
$188,000 - $207,000
$1,698/mo
Zestimate® history
Loading...
Owner options
Explore your selling options
What's special
Move in ready! This all electric 3 bedroom, 2 bath brick and vinyl siding home features a large living room, eat in kitchen with plenty of cabinet space, dishwasher, range, microwave and pantry, split floor plan, oversized master bedroom closet, 2 car attached garage with attic storage, wood privacy fenced back yard with gazebo and new architectural shingle roof. Professional photos coming soon.
Zillow last checked: 8 hours ago
Listing updated: February 20, 2024 at 04:13pm
Listed by:
Jennifer Schmidt 479-883-2963,
Weichert, REALTORS® - The Griffin Company
Bought with:
Emily King, SA00085778
Warnock Real Estate LLC
Source: Western River Valley BOR,MLS#: 1070010Originating MLS: Fort Smith Board of Realtors
Facts & features
Interior
Bedrooms & bathrooms
- Bedrooms: 3
- Bathrooms: 2
- Full bathrooms: 2
Primary bedroom
- Description: Master Bedroom
- Level: Main
- Dimensions: 12'10"x13'4"
Bedroom
- Description: Bed Room
- Level: Main
- Dimensions: 11'3"x10'4"
Bedroom
- Description: Bed Room
- Level: Main
- Dimensions: 12'1"x10'4"
Primary bathroom
- Description: Master Bath
- Level: Main
- Dimensions: 4'10"x10'7"
Bathroom
- Description: Full Bath
- Level: Main
- Dimensions: 6'9"x9'2"
Garage
- Description: Garage
- Level: Main
- Dimensions: 19'10"x18'7"
Kitchen
- Description: Kitchen
- Level: Main
- Dimensions: 14'7"x12'11"
Living room
- Description: Living Room
- Level: Main
- Dimensions: 17'8"x12'11"
Utility room
- Description: Utility
- Level: Main
- Dimensions: 6'1"x6'3"
Heating
- Central, Electric
Cooling
- Central Air, Electric
Appliances
- Included: Dishwasher, Electric Water Heater, Microwave Hood Fan, Microwave, Range
- Laundry: Electric Dryer Hookup, Washer Hookup, Dryer Hookup
Features
- Attic, Ceiling Fan(s), Eat-in Kitchen, Split Bedrooms, Storage
- Flooring: Carpet, Ceramic Tile
- Windows: Double Pane Windows, Vinyl, Blinds
- Basement: None
- Has fireplace: No
- Fireplace features: None
Interior area
- Total interior livable area: 1,264 sqft
Property
Parking
- Total spaces: 2
- Parking features: Attached, Garage, Garage Door Opener
- Has attached garage: Yes
- Covered spaces: 2
Features
- Levels: One
- Stories: 1
- Patio & porch: Patio
- Exterior features: Concrete Driveway
- Pool features: None
- Fencing: Back Yard,Partial,Privacy,Wood
Lot
- Size: 660 sqft
- Dimensions: 60 x 11
- Features: Subdivision
Details
- Additional structures: None
- Parcel number: 6027000280000000
- Special conditions: Third Party Approval
Construction
Type & style
- Home type: SingleFamily
- Architectural style: Traditional
- Property subtype: Single Family Residence
Materials
- Brick, Vinyl Siding
- Foundation: Slab
- Roof: Architectural,Shingle
Condition
- Year built: 2013
Utilities & green energy
- Sewer: Public Sewer
- Water: Public
- Utilities for property: Electricity Available, Sewer Available, Water Available
Community & neighborhood
Security
- Security features: Smoke Detector(s)
Location
- Region: Barling
- Subdivision: Heritage At Painter Lane
Other
Other facts
- Road surface type: Paved
Price history
| Date | Event | Price |
|---|---|---|
| 3/12/2024 | Listing removed | -- |
Source: Zillow Rentals | ||
| 2/20/2024 | Sold | $180,000-5.3%$142/sqft |
Source: Western River Valley BOR #1070010 | ||
| 2/20/2024 | Listed for rent | $1,500$1/sqft |
Source: Zillow Rentals | ||
| 1/29/2024 | Pending sale | $190,000$150/sqft |
Source: Western River Valley BOR #1070010 | ||
| 1/25/2024 | Listed for sale | $190,000+46.3%$150/sqft |
Source: Western River Valley BOR #1070010 | ||
Public tax history
| Year | Property taxes | Tax assessment |
|---|---|---|
| 2024 | $747 | $22,450 |
| 2023 | -- | $22,450 |
| 2022 | -- | $22,450 |
Find assessor info on the county website
Neighborhood: 72923
Nearby schools
GreatSchools rating
- 6/10Barling Elementary SchoolGrades: PK-5Distance: 0.7 mi
- 10/10L. A. Chaffin Jr. High SchoolGrades: 6-8Distance: 2 mi
- 8/10Southside High SchoolGrades: 9-12Distance: 4 mi
Schools provided by the listing agent
- Elementary: Barling
- Middle: Chaffin
- High: Southside
- District: Fort Smith
Source: Western River Valley BOR. This data may not be complete. We recommend contacting the local school district to confirm school assignments for this home.

Get pre-qualified for a loan
At Zillow Home Loans, we can pre-qualify you in as little as 5 minutes with no impact to your credit score.An equal housing lender. NMLS #10287.



