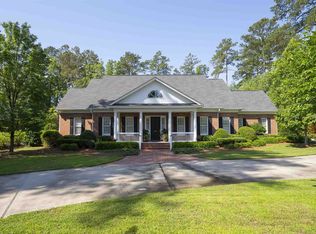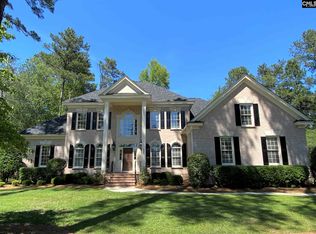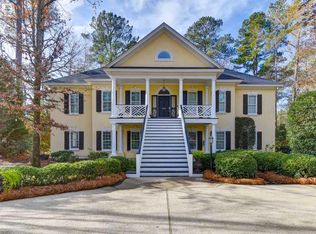Absolutely stunning renovation to this home situated on the signature 4th hole of Woodcreek Farms. Walls came down and the kitchen was fully renovated to include new cabinets, quartz counters, subway tile backsplash, pot filler, all SS appliances with large island,SS vent hood and farm sink with all new fixtures and lighting, wine fridge. Hardwood flooring added and refinished and once walls came down the formal living is open to the kitchen and the large keeping room/great room with custom built ins. Every bathroom was redone with fixtures and counters and lighting. There is an office on the main with built ins. Open the French Doors onto the covered patio overlooking your pool with additional decking. Over 18 trees were removed to open up the view across the water of the 4th hole, sod was laid in front yard and extensive landscaping done. There is an irrigation well pump, roof approximately 5 years old and both HVAC's under 5 years old. This home is exquisite in every way. Call today for your private preview. Special financing incentives available on this property from SIRVA Mortgage. Ask your agent.
This property is off market, which means it's not currently listed for sale or rent on Zillow. This may be different from what's available on other websites or public sources.



