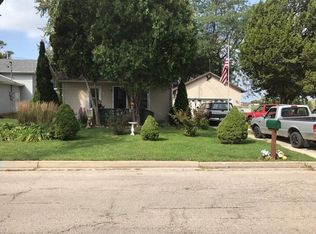Closed
$175,000
301 Ratzlaff St, Harvard, IL 60033
3beds
2,130sqft
Single Family Residence
Built in 1901
0.25 Acres Lot
$216,400 Zestimate®
$82/sqft
$2,218 Estimated rent
Home value
$216,400
$197,000 - $236,000
$2,218/mo
Zestimate® history
Loading...
Owner options
Explore your selling options
What's special
This two story farmhouse style home has a giant kitchen/great room, 3 bedrooms, one on the main floor, easy access laundry, bathrooms on each floor, plus a recreation room. A soapstone wood burner that retains heat longer is located in the main area of the home. This home has been filled with love the past 17 years as they home schooled, plus ran an in home business. So many possibilities with all the space. It's nestled on a big lot. The side patio is a treat, perfect for morning coffee or a fun barbecue. Late night camp fire spot in your backyard. Enjoy Milky Way Park just steps away with open fields and walking paths. Call this one home - and start your own great family memory.
Zillow last checked: 8 hours ago
Listing updated: October 07, 2023 at 06:30am
Listing courtesy of:
Jose Rey 815-861-2757,
Compass
Bought with:
Gabriela Flores
Monarch Home Real Estate Associates
Source: MRED as distributed by MLS GRID,MLS#: 11870490
Facts & features
Interior
Bedrooms & bathrooms
- Bedrooms: 3
- Bathrooms: 2
- Full bathrooms: 2
Primary bedroom
- Features: Flooring (Hardwood)
- Level: Main
- Area: 182 Square Feet
- Dimensions: 14X13
Bedroom 2
- Features: Flooring (Wood Laminate)
- Level: Second
- Area: 169 Square Feet
- Dimensions: 13X13
Bedroom 3
- Features: Flooring (Wood Laminate)
- Level: Second
- Area: 210 Square Feet
- Dimensions: 15X14
Dining room
- Level: Main
- Dimensions: COMBO
Enclosed porch
- Level: Main
- Area: 91 Square Feet
- Dimensions: 13X7
Family room
- Features: Flooring (Wood Laminate)
- Level: Main
- Area: 357 Square Feet
- Dimensions: 21X17
Great room
- Features: Flooring (Wood Laminate)
- Level: Main
- Area: 380 Square Feet
- Dimensions: 19X20
Kitchen
- Features: Flooring (Wood Laminate)
- Level: Main
- Area: 210 Square Feet
- Dimensions: 10X21
Laundry
- Features: Flooring (Ceramic Tile)
- Level: Main
- Area: 77 Square Feet
- Dimensions: 11X7
Living room
- Features: Flooring (Hardwood)
- Level: Main
- Area: 266 Square Feet
- Dimensions: 19X14
Heating
- Natural Gas
Cooling
- Central Air
Appliances
- Included: Range, Microwave, Dishwasher, Refrigerator
- Laundry: Main Level, In Unit
Features
- 1st Floor Bedroom
- Flooring: Hardwood, Laminate
- Basement: Unfinished,Full
- Number of fireplaces: 1
- Fireplace features: Wood Burning Stove, Family Room
Interior area
- Total structure area: 448
- Total interior livable area: 2,130 sqft
Property
Parking
- Total spaces: 2
- Parking features: Asphalt, Garage Door Opener, On Site, Garage Owned, Attached, Garage
- Attached garage spaces: 2
- Has uncovered spaces: Yes
Accessibility
- Accessibility features: No Disability Access
Features
- Stories: 1
- Patio & porch: Patio
Lot
- Size: 0.25 Acres
- Dimensions: 66X171X66X170
Details
- Parcel number: 0135302007
- Special conditions: None
- Other equipment: TV-Cable, Ceiling Fan(s)
Construction
Type & style
- Home type: SingleFamily
- Property subtype: Single Family Residence
Materials
- Vinyl Siding
- Foundation: Concrete Perimeter, Stone
- Roof: Asphalt
Condition
- New construction: No
- Year built: 1901
Details
- Builder model: FARMHOUSE
Utilities & green energy
- Sewer: Public Sewer
- Water: Public
Community & neighborhood
Community
- Community features: Park
Location
- Region: Harvard
Other
Other facts
- Listing terms: Conventional
- Ownership: Fee Simple
Price history
| Date | Event | Price |
|---|---|---|
| 10/6/2023 | Sold | $175,000-2.7%$82/sqft |
Source: | ||
| 9/26/2023 | Pending sale | $179,900$84/sqft |
Source: | ||
| 9/8/2023 | Contingent | $179,900$84/sqft |
Source: | ||
| 8/27/2023 | Listed for sale | $179,900+49.9%$84/sqft |
Source: | ||
| 10/19/2006 | Sold | $120,000-2%$56/sqft |
Source: Public Record Report a problem | ||
Public tax history
| Year | Property taxes | Tax assessment |
|---|---|---|
| 2024 | $4,512 +1.4% | $58,328 +5.8% |
| 2023 | $4,449 +1.3% | $55,120 +8.8% |
| 2022 | $4,391 +5.3% | $50,646 +7.4% |
Find assessor info on the county website
Neighborhood: 60033
Nearby schools
GreatSchools rating
- 3/10Jefferson Elementary SchoolGrades: 4-5Distance: 1 mi
- 3/10Harvard Jr High SchoolGrades: 6-8Distance: 1.4 mi
- 2/10Harvard High SchoolGrades: 9-12Distance: 1.1 mi
Schools provided by the listing agent
- District: 50
Source: MRED as distributed by MLS GRID. This data may not be complete. We recommend contacting the local school district to confirm school assignments for this home.
Get pre-qualified for a loan
At Zillow Home Loans, we can pre-qualify you in as little as 5 minutes with no impact to your credit score.An equal housing lender. NMLS #10287.
Sell for more on Zillow
Get a Zillow Showcase℠ listing at no additional cost and you could sell for .
$216,400
2% more+$4,328
With Zillow Showcase(estimated)$220,728
