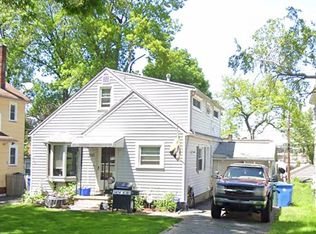Closed
$129,000
301 Rand St, Rochester, NY 14615
3beds
1,170sqft
Single Family Residence
Built in 1951
5,000.69 Square Feet Lot
$138,200 Zestimate®
$110/sqft
$1,883 Estimated rent
Maximize your home sale
Get more eyes on your listing so you can sell faster and for more.
Home value
$138,200
$127,000 - $151,000
$1,883/mo
Zestimate® history
Loading...
Owner options
Explore your selling options
What's special
This lovely Cape Cod home boasts three charming bedrooms The full bathroom is convenient for both residents and guests alike, while the kitchen and dining/living room combo provides a cozy space for meals and gatherings. The partially finished basement offers additional versatility and new washer and dryer. Newer hot water heater. Outside, the cozy back yard with a pergola, and a shed for extra storage.
Delayed negotiations through July 23rd at 12pm. Offers due by noon. OPEN HOUSE Sunday 7-21-2024 from 2-4PM.
Zillow last checked: 8 hours ago
Listing updated: September 20, 2024 at 10:11am
Listed by:
Michelle T Dills 585-314-7269,
Howard Hanna
Bought with:
Linda Hillery, 40HI0826596
RE/MAX Plus
Source: NYSAMLSs,MLS#: R1552060 Originating MLS: Rochester
Originating MLS: Rochester
Facts & features
Interior
Bedrooms & bathrooms
- Bedrooms: 3
- Bathrooms: 1
- Full bathrooms: 1
- Main level bathrooms: 1
- Main level bedrooms: 2
Bedroom 1
- Level: First
Bedroom 2
- Level: First
Bedroom 3
- Level: Second
Basement
- Level: Basement
Dining room
- Level: First
Family room
- Level: Basement
Kitchen
- Level: First
Living room
- Level: First
Heating
- Gas, Forced Air
Appliances
- Included: Dryer, Dishwasher, Electric Oven, Electric Range, Gas Water Heater, Microwave, Refrigerator, Washer
- Laundry: In Basement
Features
- Ceiling Fan(s), Separate/Formal Dining Room, Living/Dining Room
- Flooring: Carpet, Hardwood, Varies, Vinyl
- Basement: Full,Partially Finished,Sump Pump
- Has fireplace: No
Interior area
- Total structure area: 1,170
- Total interior livable area: 1,170 sqft
Property
Parking
- Parking features: No Garage
Accessibility
- Accessibility features: Other
Features
- Levels: Two
- Stories: 2
- Exterior features: Gravel Driveway, Play Structure
Lot
- Size: 5,000 sqft
- Dimensions: 50 x 99
- Features: Rectangular, Rectangular Lot, Residential Lot
Details
- Additional structures: Gazebo
- Parcel number: 26140009032000010320000000
- Special conditions: Standard
Construction
Type & style
- Home type: SingleFamily
- Architectural style: Cape Cod,Two Story
- Property subtype: Single Family Residence
Materials
- Vinyl Siding
- Foundation: Block
- Roof: Asphalt
Condition
- Resale
- Year built: 1951
Utilities & green energy
- Electric: Circuit Breakers
- Sewer: Connected
- Water: Connected, Public
- Utilities for property: Cable Available, High Speed Internet Available, Sewer Connected, Water Connected
Community & neighborhood
Location
- Region: Rochester
- Subdivision: Mun Subn 01 51
Other
Other facts
- Listing terms: Cash,Conventional,FHA,VA Loan
Price history
| Date | Event | Price |
|---|---|---|
| 9/20/2024 | Sold | $129,000-4.4%$110/sqft |
Source: | ||
| 7/23/2024 | Pending sale | $134,900$115/sqft |
Source: | ||
| 7/17/2024 | Listed for sale | $134,900+264.6%$115/sqft |
Source: | ||
| 10/20/2011 | Sold | $37,000-41.3%$32/sqft |
Source: Public Record Report a problem | ||
| 5/11/2011 | Sold | $62,979+112.8%$54/sqft |
Source: Public Record Report a problem | ||
Public tax history
| Year | Property taxes | Tax assessment |
|---|---|---|
| 2024 | -- | $104,000 +77.5% |
| 2023 | -- | $58,600 |
| 2022 | -- | $58,600 |
Find assessor info on the county website
Neighborhood: Maplewood
Nearby schools
GreatSchools rating
- 3/10School 54 Flower City Community SchoolGrades: PK-6Distance: 2 mi
- 3/10School 58 World Of Inquiry SchoolGrades: PK-12Distance: 3.6 mi
- 2/10School 53 Montessori AcademyGrades: PK-6Distance: 3.4 mi
Schools provided by the listing agent
- District: Rochester
Source: NYSAMLSs. This data may not be complete. We recommend contacting the local school district to confirm school assignments for this home.
