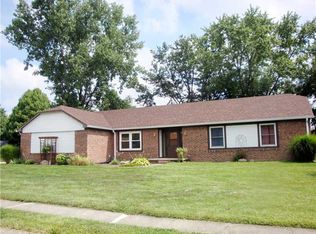Sold
$305,500
301 Raintree Dr, Danville, IN 46122
4beds
1,881sqft
Residential, Single Family Residence
Built in 1978
0.33 Acres Lot
$318,700 Zestimate®
$162/sqft
$1,983 Estimated rent
Home value
$318,700
$303,000 - $335,000
$1,983/mo
Zestimate® history
Loading...
Owner options
Explore your selling options
What's special
Delightfully Pleasant 4 bedroom, 2 story home located in popular Old Farm Addition. Charming Living Room with brick fireplace, open to formal dining area. Family Room overlooking large patio & maintenance free fully fenced backyard for family fun & entertainment. A functional balance of charm, comfort & convenience makes the centrally located kitchen, with all appliances included, makes easy access in & out of kitchen area. Spacious two car attached finished heated garage & mini barn for storage. Great location!
Zillow last checked: 8 hours ago
Listing updated: April 26, 2024 at 12:45pm
Listing Provided by:
Linda Gehring 317-513-0803,
F.C. Tucker Company,
Deborah Blackwell,
F.C. Tucker Company
Bought with:
Kari Spence
eXp Realty LLC
Source: MIBOR as distributed by MLS GRID,MLS#: 21969910
Facts & features
Interior
Bedrooms & bathrooms
- Bedrooms: 4
- Bathrooms: 3
- Full bathrooms: 2
- 1/2 bathrooms: 1
- Main level bathrooms: 1
Primary bedroom
- Features: Laminate Hardwood
- Level: Upper
- Area: 196 Square Feet
- Dimensions: 14 x 14
Bedroom 2
- Features: Laminate Hardwood
- Level: Upper
- Area: 121 Square Feet
- Dimensions: 11 x 11
Bedroom 3
- Features: Carpet
- Level: Upper
- Area: 121 Square Feet
- Dimensions: 11 x 11
Bedroom 4
- Features: Carpet
- Level: Upper
- Area: 132 Square Feet
- Dimensions: 12 x 11
Dining room
- Features: Laminate Hardwood
- Level: Main
- Area: 110 Square Feet
- Dimensions: 11 x 10
Family room
- Features: Laminate Hardwood
- Level: Main
- Area: 216 Square Feet
- Dimensions: 18 x 12
Kitchen
- Features: Laminate Hardwood
- Level: Main
- Area: 110 Square Feet
- Dimensions: 11 x 10
Living room
- Features: Laminate Hardwood
- Level: Main
- Area: 234 Square Feet
- Dimensions: 18 x 13
Heating
- Electric, Forced Air
Cooling
- Has cooling: Yes
Appliances
- Included: Electric Cooktop, Dishwasher, Dryer, Electric Water Heater, Disposal, MicroHood, Electric Oven, Refrigerator, Washer, Water Softener Owned
- Laundry: Other
Features
- Attic Access, Double Vanity, Entrance Foyer, Ceiling Fan(s), High Speed Internet, Pantry
- Windows: Windows Vinyl, Wood Work Painted
- Has basement: No
- Attic: Access Only
- Number of fireplaces: 1
- Fireplace features: Insert, Wood Burning
Interior area
- Total structure area: 1,881
- Total interior livable area: 1,881 sqft
Property
Parking
- Total spaces: 2
- Parking features: Attached
- Attached garage spaces: 2
- Details: Garage Parking Other(Finished Garage, Garage Door Opener, Service Door)
Features
- Levels: Two
- Stories: 2
- Patio & porch: Patio, Porch
- Fencing: Fenced,Fence Full Rear
Lot
- Size: 0.33 Acres
- Features: Access, Rural - Subdivision, Sidewalks, Mature Trees
Details
- Additional structures: Barn Mini
- Parcel number: 321102336019000003
- Horse amenities: None
Construction
Type & style
- Home type: SingleFamily
- Architectural style: Traditional
- Property subtype: Residential, Single Family Residence
Materials
- Brick, Vinyl Siding
- Foundation: Block
Condition
- New construction: No
- Year built: 1978
Utilities & green energy
- Electric: 200+ Amp Service
- Water: Municipal/City
- Utilities for property: Electricity Connected, Sewer Connected, Water Connected
Community & neighborhood
Location
- Region: Danville
- Subdivision: Old Farm
Price history
| Date | Event | Price |
|---|---|---|
| 4/26/2024 | Sold | $305,500+2.2%$162/sqft |
Source: | ||
| 4/8/2024 | Pending sale | $299,000$159/sqft |
Source: | ||
| 3/22/2024 | Listed for sale | $299,000+37.5%$159/sqft |
Source: | ||
| 10/8/2020 | Sold | $217,500-1.1%$116/sqft |
Source: | ||
| 8/28/2020 | Pending sale | $219,900$117/sqft |
Source: Keller Williams Indy Metro W #21734232 Report a problem | ||
Public tax history
| Year | Property taxes | Tax assessment |
|---|---|---|
| 2024 | $2,116 +2% | $258,400 +17.9% |
| 2023 | $2,075 +11% | $219,100 +5.1% |
| 2022 | $1,869 +68.4% | $208,500 +11.1% |
Find assessor info on the county website
Neighborhood: 46122
Nearby schools
GreatSchools rating
- NANorth Elementary SchoolGrades: PK-2Distance: 2.1 mi
- 7/10Danville Middle SchoolGrades: 5-8Distance: 2.7 mi
- 8/10Danville Community High SchoolGrades: 9-12Distance: 2.4 mi
Schools provided by the listing agent
- Middle: Danville Middle School
- High: Danville Community High School
Source: MIBOR as distributed by MLS GRID. This data may not be complete. We recommend contacting the local school district to confirm school assignments for this home.
Get a cash offer in 3 minutes
Find out how much your home could sell for in as little as 3 minutes with a no-obligation cash offer.
Estimated market value$318,700
Get a cash offer in 3 minutes
Find out how much your home could sell for in as little as 3 minutes with a no-obligation cash offer.
Estimated market value
$318,700
