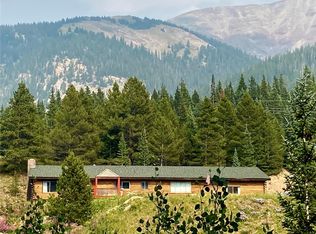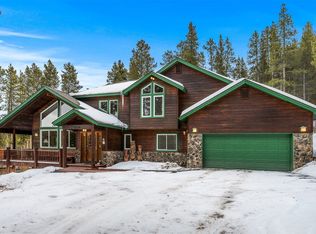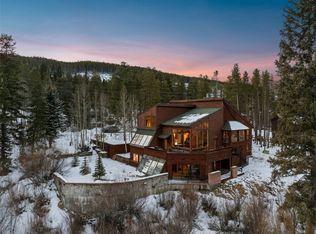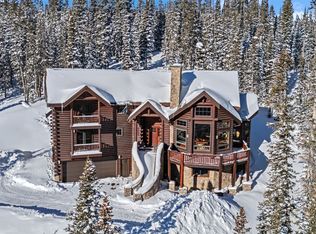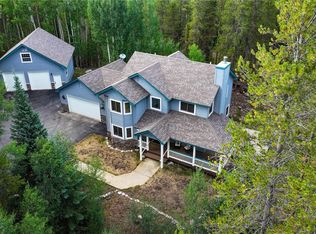Welcome to 301 Quandary Road, where Summit County has recently opened up a waiting list to obtain a short term rental license. A masterpiece of mountain modern living, this stunning newer construction is your perfect ski sanctuary. Nestled against the backdrop of the Blue River, a seamless blend of steel
construction and natural wood siding harmonizes perfectly with picturesque surroundings and the iconic views of Quandary Peak. Set on a
private 1.1-acre lot teeming with wildlife, this 4-bedroom, 5-bathroom retreat boasts an unparalleled connection to nature. Floor-to-ceiling
windows bathe the interior in natural light and frame breathtaking views, while a spacious back deck invites you to unwind and savor the
serene panorama. Designed for both relaxation and entertainment, this home features a chef's kitchen, professional ZLine appliances,
complemented by alder cabinets and stunning one-piece quartz countertops. This space seamlessly flows into the open living areas, where
every detail is crafted with style and functionality in mind. The private guest suite and master suite each feature luxurious ensuite
bathrooms with high-end finishes, including quartz countertops. Three decks in total, including one specifically designed for a hot tub, offer
multiple vantage points to enjoy the outdoors and entertain guests. A large lower-level basement, finished to perfection, opens onto a
covered deck, expanding the living space and providing effortless access to amazing views & the Blue River. Whether you seek a peaceful ski
sanctuary or a place to host gatherings, 301 Quandary Road delivers on every front. Embrace a lifestyle of luxury and natural beauty in this
exceptional mountain retreat. Schedule your private tour today and experience the essence of mountain living at its finest.
For sale
$2,481,000
301 Quandary Rd, Breckenridge, CO 80424
4beds
3,792sqft
Est.:
Single Family Residence
Built in 2023
1.1 Acres Lot
$2,353,700 Zestimate®
$654/sqft
$-- HOA
What's special
Lower-level basementBreathtaking viewsCovered deckSpacious back deckThree decksProfessional zline appliancesAlder cabinets
- 242 days |
- 1,052 |
- 49 |
Zillow last checked: 8 hours ago
Listing updated: December 30, 2025 at 01:17pm
Listed by:
Christopher R. Hildebrand (720)240-7805,
Cornerstone Real Estate Co.,
Matthew Dayton 970-485-1167,
Cornerstone Real Estate Co.
Source: Altitude Realtors,MLS#: S1061203 Originating MLS: Summit Association of Realtors
Originating MLS: Summit Association of Realtors
Tour with a local agent
Facts & features
Interior
Bedrooms & bathrooms
- Bedrooms: 4
- Bathrooms: 5
- Full bathrooms: 1
- 3/4 bathrooms: 3
- 1/2 bathrooms: 1
Heating
- Radiant
Appliances
- Included: Dishwasher, Gas Range, Refrigerator, Range Hood
- Laundry: Washer Hookup
Features
- Fireplace, Vaulted Ceiling(s)
- Flooring: Wood
- Basement: Finished
- Has fireplace: Yes
- Fireplace features: Gas
Interior area
- Total interior livable area: 3,792 sqft
Property
Parking
- Total spaces: 2
- Parking features: Garage
- Garage spaces: 2
Features
- Levels: Three Or More,Multi/Split
- Has view: Yes
- View description: Meadow, Mountain(s), Pond, Trees/Woods
- Has water view: Yes
- Water view: Pond
- Waterfront features: River Front
- Frontage type: River
Lot
- Size: 1.1 Acres
- Features: Borders National Forest
Details
- Parcel number: 2800769
- Zoning description: Single Family
Construction
Type & style
- Home type: SingleFamily
- Architectural style: Contemporary/Modern
- Property subtype: Single Family Residence
Materials
- Steel
- Foundation: Poured
- Roof: Asphalt,Metal
Condition
- Resale
- Year built: 2023
Utilities & green energy
- Sewer: Septic Tank
- Water: Well
- Utilities for property: Cable Available, Electricity Available, Natural Gas Available, Septic Available
Community & HOA
Community
- Features: Trails/Paths, Fishing
- Subdivision: Anaconda And Daisy Sub
HOA
- Has HOA: No
Location
- Region: Breckenridge
Financial & listing details
- Price per square foot: $654/sqft
- Tax assessed value: $1,952,300
- Annual tax amount: $6,109
- Date on market: 7/2/2025
- Exclusions: No
- Road surface type: Dirt
Estimated market value
$2,353,700
$2.24M - $2.47M
$7,856/mo
Price history
Price history
| Date | Event | Price |
|---|---|---|
| 10/27/2025 | Listing removed | $8,000$2/sqft |
Source: Zillow Rentals Report a problem | ||
| 10/7/2025 | Listed for rent | $8,000$2/sqft |
Source: Zillow Rentals Report a problem | ||
| 9/6/2025 | Price change | $2,481,000+0%$654/sqft |
Source: | ||
| 8/21/2025 | Price change | $2,480,000-3.7%$654/sqft |
Source: | ||
| 7/2/2025 | Listed for sale | $2,575,000-4.6%$679/sqft |
Source: | ||
| 9/30/2024 | Listing removed | $2,699,000$712/sqft |
Source: | ||
| 6/28/2024 | Listed for sale | $2,699,000-1.9%$712/sqft |
Source: | ||
| 1/30/2024 | Listing removed | -- |
Source: | ||
| 10/18/2023 | Price change | $2,750,000-5%$725/sqft |
Source: | ||
| 8/14/2023 | Listed for sale | $2,895,000-0.2%$763/sqft |
Source: | ||
| 12/29/2022 | Listing removed | $2,899,900$765/sqft |
Source: | ||
| 11/22/2022 | Listed for sale | $2,899,900$765/sqft |
Source: | ||
Public tax history
Public tax history
| Year | Property taxes | Tax assessment |
|---|---|---|
| 2025 | $6,109 +13.7% | $122,019 -6.2% |
| 2024 | $5,373 +413.2% | $130,054 +14.1% |
| 2023 | $1,047 -12.9% | $114,018 +472.3% |
| 2022 | $1,202 -3.8% | $19,922 -13.8% |
| 2021 | $1,249 +1.5% | $23,113 -2.9% |
| 2019 | $1,231 -99.2% | $23,812 +6.4% |
| 2017 | $156,891 +14263.1% | $22,372 -29.3% |
| 2016 | $1,092 -30.4% | $31,644 |
| 2015 | $1,569 +3.3% | $31,644 +10.4% |
| 2014 | $1,519 +8.9% | $28,664 |
| 2013 | $1,394 | $28,664 -15.8% |
| 2012 | -- | $34,049 |
| 2011 | -- | $34,049 -21% |
| 2010 | -- | $43,127 |
Find assessor info on the county website
BuyAbility℠ payment
Est. payment
$12,587/mo
Principal & interest
$11946
Property taxes
$641
Climate risks
Neighborhood: 80424
Nearby schools
GreatSchools rating
- 5/10Breckenridge Elementary SchoolGrades: K-5Distance: 5.5 mi
- 4/10Summit Middle SchoolGrades: 6-8Distance: 12.9 mi
- 5/10Summit High SchoolGrades: 9-12Distance: 11.5 mi
